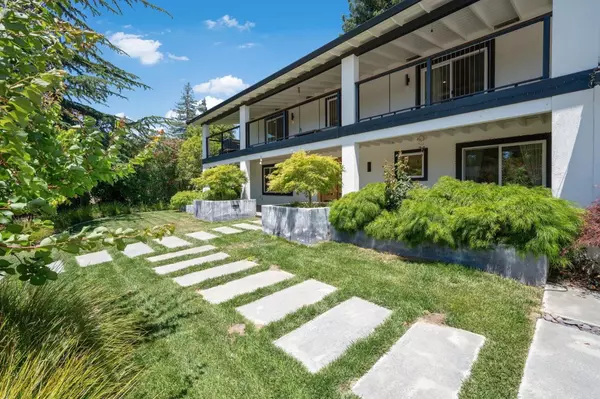For more information regarding the value of a property, please contact us for a free consultation.
Key Details
Sold Price $5,000,000
Property Type Single Family Home
Sub Type Single Family Home
Listing Status Sold
Purchase Type For Sale
Square Footage 3,294 sqft
Price per Sqft $1,517
MLS Listing ID ML81969771
Sold Date 07/19/24
Bedrooms 5
Full Baths 3
Half Baths 1
Year Built 1967
Lot Size 0.328 Acres
Property Description
Welcome to 12368 Saraglen, a recently updated modern home. The inviting front yard boasts a wide porch and professional landscaping with drought-tolerant plants and trees, creating excellent curb appeal. As you enter, the home opens up to a spacious floor plan with a formal living area adorned by a linear fireplace, setting the modern tone of the house. The great room is the heart of the home, featuring soaring ceilings, skylights, and views of the park-like backyard. The kitchen includes a waterfall island perfect for dining, seamlessly flowing into the family living area to create a cozy, bright space. This functional layout includes a ground-floor suite and all main bedrooms upstairs. The backyard offers ample space for entertainment, featuring turf, blossoming plants, fruit trees, a batting cage, a basketball half-court, an impressive treehouse, and an outdoor kitchen. Walking distance to Kevin Moran Park and near commuter routes such as Highway 85, Saratoga Sunnyvale, and Lawrence Expy, this home is just minutes from downtown Saratoga's fine dining and shopping. Award-winning Lynbrook High, recently ranked among the top 100 in the nation and an easy commute to private schools like Harker, Bellarmine and Mitty. Don't miss the opportunity to make this beautiful home yours!
Location
State CA
County Santa Clara
Area Saratoga
Zoning R112
Rooms
Family Room Separate Family Room
Other Rooms Formal Entry
Dining Room Formal Dining Room, Eat in Kitchen
Kitchen 220 Volt Outlet, Cooktop - Gas, Countertop - Marble, Dishwasher, Exhaust Fan, Garbage Disposal, Hood Over Range, Oven - Built-In
Interior
Heating Central Forced Air - Gas, Heating - 2+ Zones
Cooling Central AC, Multi-Zone
Flooring Hardwood, Tile
Fireplaces Type Gas Burning
Laundry Inside, Washer / Dryer
Exterior
Parking Features Attached Garage
Garage Spaces 2.0
Utilities Available Public Utilities
Roof Type Composition
Building
Lot Description Grade - Level
Story 2
Foundation Crawl Space
Sewer Sewer - Public
Water Public
Level or Stories 2
Others
Tax ID 386-37-051
Horse Property No
Special Listing Condition Not Applicable
Read Less Info
Want to know what your home might be worth? Contact us for a FREE valuation!

Our team is ready to help you sell your home for the highest possible price ASAP

© 2025 MLSListings Inc. All rights reserved.
Bought with Yvonne Dong • Intero Real Estate Services



