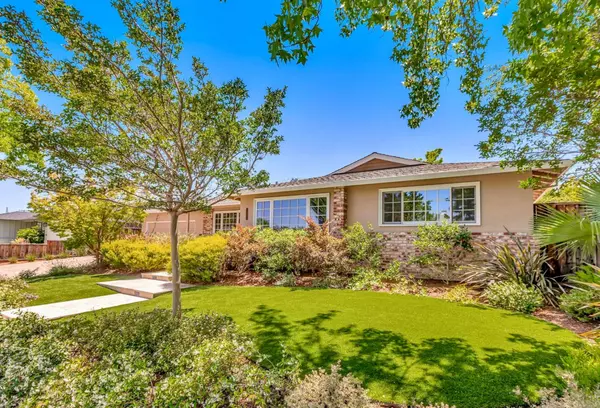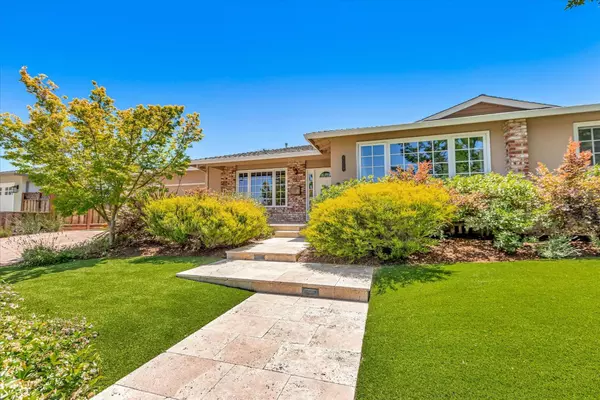For more information regarding the value of a property, please contact us for a free consultation.
Key Details
Sold Price $4,500,000
Property Type Single Family Home
Sub Type Single Family Home
Listing Status Sold
Purchase Type For Sale
Square Footage 2,560 sqft
Price per Sqft $1,757
MLS Listing ID ML81969516
Sold Date 07/12/24
Style Ranch
Bedrooms 4
Full Baths 2
Half Baths 1
Year Built 1963
Lot Size 8,000 Sqft
Property Description
Custom remodel and addition! Gorgeous granite slab kitchen was extended 7 feet as was the family room! Professional Dacor 48-inch (!) gas cooktop with an easy-to-clean professional hood, built-in Miele oven, Miele dishwasher, full-size sub-zero refrigerator, and center island w/sink! This is a must-see!! All double-pane windows, bamboo floors, oak hardwood under the carpet, and solar electric w/Tesla powerwall batteries! Light and bright w/sunny southern exposure, coffered ceilings, extra-large windows everywhere, and an excellent open floor plan! Extra-large open family room, big formal dining room, and large living room; big master suite w/extra closets, 2 1/2 remodeled baths; ~8000 low-maintenance-low water lot, wonderful outdoor covered seating in the shade during summer afternoons, built-in BBQ, hot tub, and gas fire pit! Prime location: quiet side street yet walk minutes to the acres of grass and playgrounds at Springer Elementary, also walk to 2 grocery centers and a little farther to Ranch 99 and Cuesta Park; drive minutes to Castro St restaurants/nightlife and to downtown Los Altos w/all of its events! Bike to Caltrain Google Apple Nvidia Intuit Meta, and to ALL of the great companies! Top Los Altos schools: walk to Springer and Blach, bike to MVHS Do not miss this one!
Location
State CA
County Santa Clara
Area Miramonte
Zoning R1-8L
Rooms
Family Room Kitchen / Family Room Combo
Dining Room Breakfast Bar, Eat in Kitchen, Formal Dining Room
Kitchen Cooktop - Gas, Countertop - Granite, Dishwasher, Garbage Disposal, Hood Over Range, Island with Sink, Microwave, Oven - Built-In, Oven - Double, Refrigerator
Interior
Heating Central Forced Air - Gas
Cooling Central AC, Whole House / Attic Fan
Flooring Hardwood
Fireplaces Type Family Room, Gas Burning
Laundry Inside, Washer / Dryer
Exterior
Parking Features Attached Garage
Garage Spaces 2.0
Pool Spa - Electric, Spa / Hot Tub
Utilities Available Public Utilities
Roof Type Composition
Building
Story 1
Foundation Concrete Perimeter, Crawl Space
Sewer Sewer Connected
Water Public
Level or Stories 1
Others
Tax ID 189-21-121
Horse Property No
Special Listing Condition Not Applicable
Read Less Info
Want to know what your home might be worth? Contact us for a FREE valuation!

Our team is ready to help you sell your home for the highest possible price ASAP

© 2025 MLSListings Inc. All rights reserved.
Bought with Nicholas French • Christie's International Real Estate Sereno



