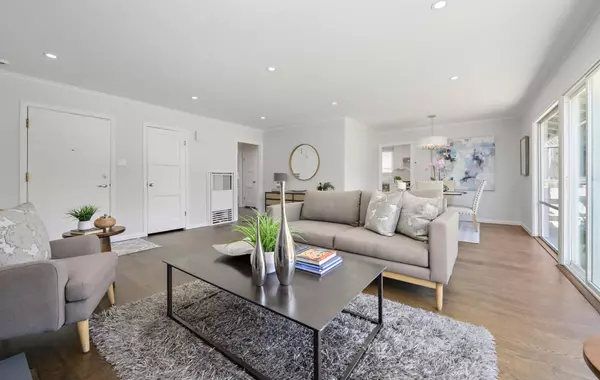For more information regarding the value of a property, please contact us for a free consultation.
Key Details
Sold Price $1,300,000
Property Type Single Family Home
Sub Type Single Family Home
Listing Status Sold
Purchase Type For Sale
Square Footage 1,150 sqft
Price per Sqft $1,130
MLS Listing ID ML81968919
Sold Date 07/10/24
Bedrooms 2
Full Baths 1
Year Built 1947
Lot Size 6,600 Sqft
Property Description
Step onto the inviting front porch & into this charming home in the sought-after Buri-Buri neighborhood. The living room & separate dining room feature an open floor plan, creating a spacious & comfortable setting with wall-to-wall windows offering views of the patio & yard. A wood-burning fireplace, illuminated by recessed lighting in the combination living & dining room, creates the perfect ambiance for relaxing evenings. Step from the living room through the sliding glass door to the patio & enjoy views of the golf course & mountains from the upper yard, perfect for outdoor enjoyment & entertaining. The remodeled kitchen includes new soft-close cabinetry, quartz countertops, & stainless steel appliances, with a breakfast area for casual dining. Off the kitchen, you'll find a convenient laundry room, two spacious bedrooms, & a bathroom with a separate tiled shower stall and tub. Gorgeous refinished plank hardwood floors flow throughout, completing this home. A long driveway, a detached one-car garage with two lofts for extra storage, & a convenient location near shopping centers, dining options, Costco, along with easy access to freeways & BART, make commuting a breeze. Don't miss this opportunity to own a darling home in a fantastic location!
Location
State CA
County San Mateo
Area Buri-Buri / Country Club
Zoning R10006
Rooms
Family Room No Family Room
Dining Room Dining Area, Eat in Kitchen
Kitchen Countertop - Quartz, Dishwasher, Garbage Disposal, Hood Over Range, Oven Range - Gas, Refrigerator
Interior
Heating Wall Furnace
Cooling None
Flooring Hardwood, Tile, Vinyl / Linoleum
Fireplaces Type Living Room
Laundry Gas Hookup, Inside
Exterior
Exterior Feature Back Yard, Balcony / Patio, Fenced
Parking Features Gate / Door Opener, Off-Street Parking, Tandem Parking
Garage Spaces 1.0
Fence Fenced Back
Utilities Available Public Utilities
View Golf Course, Mountains, Neighborhood
Roof Type Composition
Building
Story 1
Foundation Concrete Perimeter
Sewer Sewer - Public
Water Public
Level or Stories 1
Others
Tax ID 010-394-280
Horse Property No
Special Listing Condition Not Applicable
Read Less Info
Want to know what your home might be worth? Contact us for a FREE valuation!

Our team is ready to help you sell your home for the highest possible price ASAP

© 2025 MLSListings Inc. All rights reserved.
Bought with Yuanneng Luo • JODI Group



