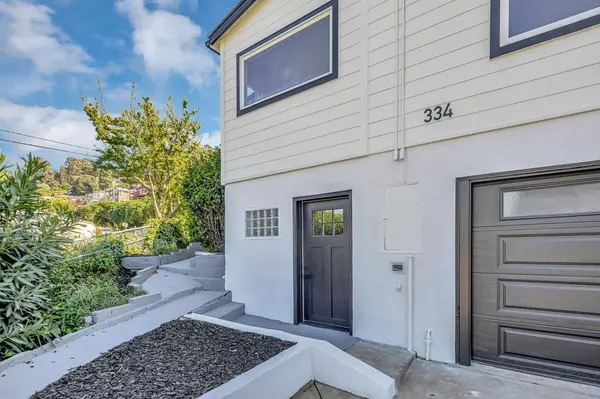For more information regarding the value of a property, please contact us for a free consultation.
Key Details
Sold Price $1,475,000
Property Type Single Family Home
Sub Type Single Family Home
Listing Status Sold
Purchase Type For Sale
Square Footage 1,411 sqft
Price per Sqft $1,045
MLS Listing ID ML81963368
Sold Date 06/21/24
Style Contemporary
Bedrooms 3
Full Baths 3
Year Built 1932
Lot Size 5,720 Sqft
Property Description
This beautifully remodeled 3 bedroom, 3 bath two story home is located in the hills of Brisbane with Bay views. Offers two lots. Build an ADU. SB9 may allow for lot split. Buyers should check with the city to verify. The remodeled home features include a fully remodeled kitchen with quartz countertops, tiled backsplash, shaker cabinets, Samsung stainless steel appliances including a range oven with a hood, pendant lighting, center island with breakfast bar, engineered hardwood floors, double pane windows, freshly painted inside and out, a living room with San Francisco Bay views, the dining area, two primary bedroom suites with a remodeled bathrooms, an additional bedroom, remodel hall bathroom, a front bedroom with San Francisco Bay views, recessed lighting throughout, back yard with a patio area. Downstairs features an office and a mud room both with luxury vinyl tile flooring, an attached one car garage with an adjacent storage room, EV Charger and more. Your dream home awaits you and build an ADU on the adjacent lot. Enjoy the uniqueness of the Brisbane community, a charming town of 4,500 residents nestled in the hillside of San Bruno Mountain. Brisbane, the City of Stars.
Location
State CA
County San Mateo
Area Brisbane
Zoning R10000
Rooms
Family Room No Family Room
Other Rooms Den / Study / Office, Mud Room
Dining Room Breakfast Bar, Dining Area
Kitchen Cooktop - Electric, Countertop - Quartz, Dishwasher, Exhaust Fan, Garbage Disposal, Island, Oven - Self Cleaning, Oven Range - Electric, Refrigerator
Interior
Heating Central Forced Air - Gas
Cooling None
Flooring Hardwood, Tile
Laundry In Garage, Washer / Dryer
Exterior
Exterior Feature Back Yard, Balcony / Patio
Parking Features Attached Garage, Gate / Door Opener
Garage Spaces 1.0
Fence Chain Link, Fenced Back
Utilities Available Public Utilities
View Bay, Greenbelt, Hills
Roof Type Composition
Building
Lot Description Grade - Sloped Up
Foundation Concrete Perimeter and Slab
Sewer Sewer - Public, Sewer Connected
Water Public
Others
Tax ID 007-425-090
Horse Property No
Special Listing Condition Not Applicable
Read Less Info
Want to know what your home might be worth? Contact us for a FREE valuation!

Our team is ready to help you sell your home for the highest possible price ASAP

© 2025 MLSListings Inc. All rights reserved.
Bought with Jeff LaMont • Coldwell Banker Realty



