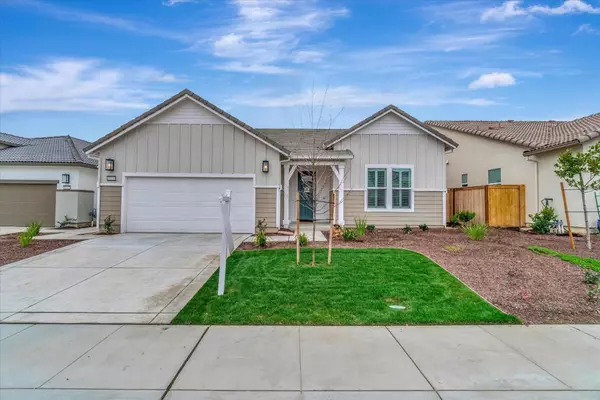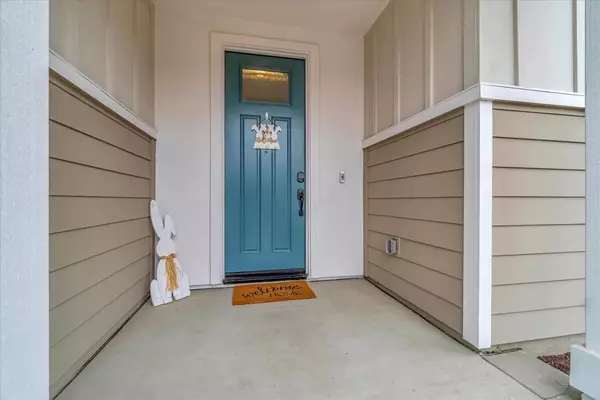For more information regarding the value of a property, please contact us for a free consultation.
Key Details
Sold Price $639,000
Property Type Single Family Home
Sub Type Single Family Home
Listing Status Sold
Purchase Type For Sale
Square Footage 1,903 sqft
Price per Sqft $335
MLS Listing ID ML81956264
Sold Date 06/17/24
Style Contemporary,Ranch
Bedrooms 3
Full Baths 2
HOA Fees $261/mo
HOA Y/N 1
Year Built 2022
Lot Size 6,449 Sqft
Property Description
Welcome to Heritage Placer Vineyards, a resort-style community. This 2023-built home boasts tasteful landscaping and high-end finishes including 13' quartz island, stainless steel appliances, luxury vinyl floors, tankless water heater, and owned solar. Currently configured as a 2 bedroom + den, this 3 bedroom home has an inviting and spacious floor plan. Enjoy the clubhouse amenities: pickleball & tennis courts, heated pool/spa, fitness center with group classes, and community hosted social events. Nearby golf courses, shopping, and healthcare facilities. Welcome home! (One occupant must be 55+).
Location
State CA
County Placer
Area Roseville-West Zip 95747
Building/Complex Name Heritage Placer Vineyards
Zoning SFR
Rooms
Family Room Kitchen / Family Room Combo
Other Rooms Formal Entry, Great Room, Laundry Room, Office Area
Dining Room Breakfast Nook, Dining Area in Family Room, Dining Bar, Eat in Kitchen
Kitchen Countertop - Quartz, Dishwasher, Garbage Disposal, Hood Over Range, Hookups - Ice Maker, Island with Sink, Microwave, Oven - Double, Oven - Self Cleaning, Oven Range - Built-In, Oven Range - Electric, Pantry
Interior
Heating Central Forced Air, Solar
Cooling Central AC
Fireplaces Type Family Room
Laundry Inside, Washer / Dryer
Exterior
Exterior Feature Back Yard, Drought Tolerant Plants, Fenced, Sprinklers - Auto
Garage Attached Garage, Off-Street Parking
Garage Spaces 2.0
Community Features BBQ Area, Cabana, Club House, Game Court (Outdoor), Gym / Exercise Facility, Recreation Room, Tennis Court / Facility
Utilities Available Public Utilities, Solar Panels - Owned
Roof Type Tile
Building
Foundation Concrete Perimeter and Slab, Concrete Slab
Sewer Sewer - Public
Water Public
Others
HOA Fee Include Common Area Gas,Maintenance - Common Area,Maintenance - Road,Pool, Spa, or Tennis,Recreation Facility
Restrictions Senior Community (1 Resident 55+),Other
Tax ID 023-460-010-000
Horse Property No
Special Listing Condition Not Applicable
Read Less Info
Want to know what your home might be worth? Contact us for a FREE valuation!

Our team is ready to help you sell your home for the highest possible price ASAP

© 2024 MLSListings Inc. All rights reserved.
Bought with Rebecca Lund • Nick Sadek Sotheby's Internati
GET MORE INFORMATION




