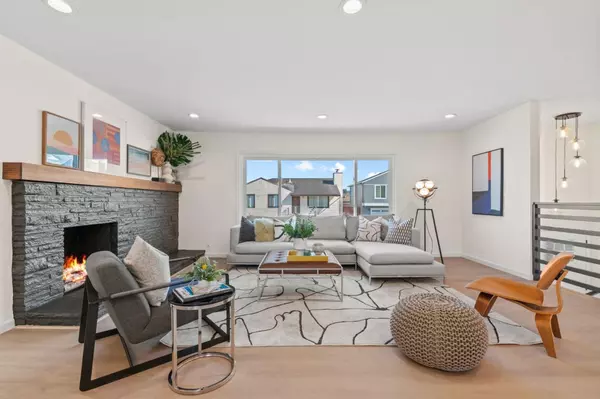For more information regarding the value of a property, please contact us for a free consultation.
Key Details
Sold Price $1,430,000
Property Type Single Family Home
Sub Type Single Family Home
Listing Status Sold
Purchase Type For Sale
Square Footage 1,390 sqft
Price per Sqft $1,028
MLS Listing ID ML81966054
Sold Date 06/20/24
Bedrooms 3
Full Baths 2
Year Built 1954
Lot Size 5,150 Sqft
Property Description
Nestled in the hillside Avalon Park neighborhood with serene views overlooking the Bay, this thoughtfully updated home offers comfort and convenience just 10 miles south of San Francisco. Inside, the home enjoys a spacious open concept floor plan with a stunning chefs kitchen boasting quartz counter tops, tile backsplash, shaker cabinets, stainless steel appliances, and large eat-in island with designer pendant lighting. This opens to the inviting living room with fireplace and expansive picture windows bringing in natural light. The home enjoys 2 spacious bedrooms and a full bathroom on this main level, with the primary suite just downstairs in this split-level layout. Both bathrooms have been well-appointed with sleek finishes and fixtures, including barn-door style glass sliders in the primary bathroom shower. Outside, the backyard offers a large patio area perfect for hosting summertime BBQ's, a low-maintenance turf lawn, and plenty of space to accommodate home gardening projects. The home also boasts a large attached 2-car garage offering off-street parking and bonus storage. Conveniently located near shopping and dining at Westborough Square, 10 minutes from SFO, with easy access to HWY 280 and many of the regions major employers.
Location
State CA
County San Mateo
Area Avalon Park Etc.
Zoning R10006
Rooms
Family Room No Family Room
Dining Room Dining Area
Kitchen Countertop - Quartz, Dishwasher, Exhaust Fan, Garbage Disposal, Island, Microwave, Oven Range - Gas
Interior
Heating Central Forced Air
Cooling None
Flooring Carpet, Tile, Vinyl / Linoleum
Fireplaces Type Living Room
Laundry In Garage
Exterior
Exterior Feature Back Yard, Fenced
Parking Features Attached Garage, On Street
Garage Spaces 2.0
Utilities Available Public Utilities
View Bay
Roof Type Composition,Shingle
Building
Foundation Raised
Sewer Sewer - Public
Water Public
Others
Tax ID 013-073-100
Horse Property No
Special Listing Condition Not Applicable
Read Less Info
Want to know what your home might be worth? Contact us for a FREE valuation!

Our team is ready to help you sell your home for the highest possible price ASAP

© 2025 MLSListings Inc. All rights reserved.
Bought with Derick Wong • Optima Real Estate



