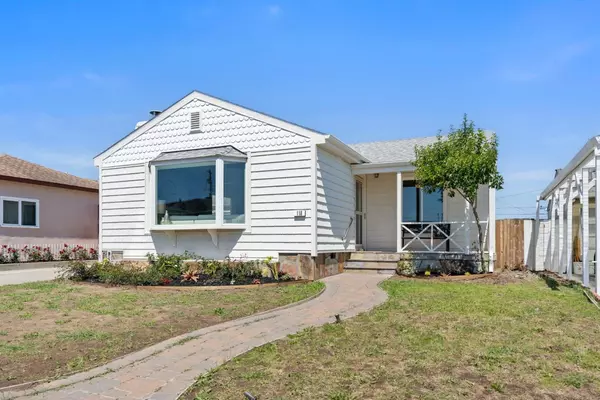For more information regarding the value of a property, please contact us for a free consultation.
Key Details
Sold Price $1,140,000
Property Type Single Family Home
Sub Type Single Family Home
Listing Status Sold
Purchase Type For Sale
Square Footage 990 sqft
Price per Sqft $1,151
MLS Listing ID ML81964931
Sold Date 06/11/24
Bedrooms 2
Full Baths 1
Year Built 1946
Lot Size 4,500 Sqft
Property Description
Welcome to your new haven at 118 Manor Drive! This charming 2 bed, 1 bath, single-story home is nestled in the Brentwood neighborhood of South San Francisco. Step inside to find a sunlit living room highlighted by hardwood flooring & freshly painted walls, creating a bright & inviting atmosphere. Get cozy by the fireplace or sit by the window bench in the mornings. Down the hall you will find closet space, both bedrooms & the bathroom to the right & the kitchen to the left. Additionally, this home has a versatile family/bonus/sun room connecting the garage & backyard, perfect for relaxation or entertainment, enhancing the living space. The property has an attached garage with a washer/dryer, a lengthy driveway for extra parking, & a spacious backyard that offers potential for customization. The storage shed provides ample space for gardening tools & outdoor equipment. Savor your morning coffee in the serene backyard garden or on the peaceful front porch. The location is ideal, within walking distance to Brentwood & Avalon Park, Hometown Bowl, diverse local shops & dining along Hazelwood Dr & Brentwood Dr. Easy access to bus stops along El Camino Real & convenient freeway access to both HWY 101/280 make commuting a breeze. Don't miss the chance to make this lovely house your home!
Location
State CA
County San Mateo
Area Brentwood
Zoning R10006
Rooms
Family Room Separate Family Room
Dining Room Dining Area in Living Room
Interior
Heating Central Forced Air
Cooling None
Fireplaces Type Living Room
Exterior
Parking Features Attached Garage
Garage Spaces 1.0
Utilities Available Public Utilities
Roof Type Shingle
Building
Story 1
Foundation Crawl Space
Sewer Sewer - Public
Water Public
Level or Stories 1
Others
Tax ID 013-221-160
Horse Property No
Special Listing Condition Not Applicable
Read Less Info
Want to know what your home might be worth? Contact us for a FREE valuation!

Our team is ready to help you sell your home for the highest possible price ASAP

© 2025 MLSListings Inc. All rights reserved.
Bought with Jean Joh • Perisson Real Estate, Inc.



