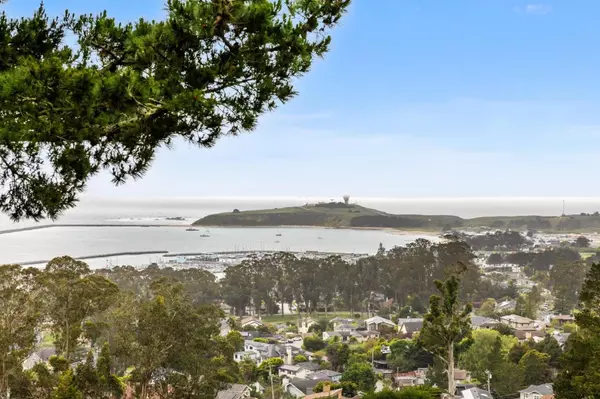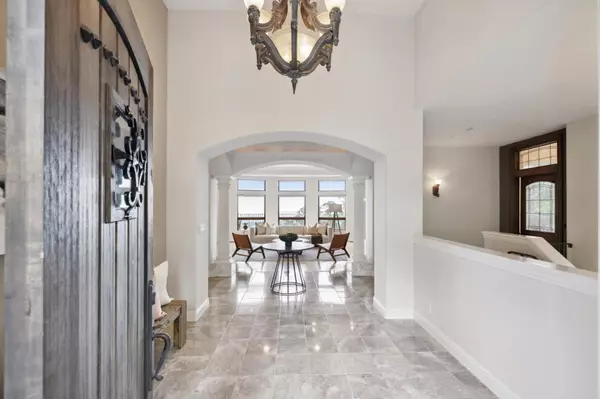For more information regarding the value of a property, please contact us for a free consultation.
Key Details
Sold Price $2,999,999
Property Type Single Family Home
Sub Type Single Family Home
Listing Status Sold
Purchase Type For Sale
Square Footage 4,059 sqft
Price per Sqft $739
MLS Listing ID ML81962575
Sold Date 05/24/24
Bedrooms 4
Full Baths 3
Half Baths 1
Year Built 2001
Lot Size 0.264 Acres
Property Description
Panoramic ocean views!! This elegant 4-bedroom, 3.5-bathroom residence boasts gorgeous ocean views from every room and two large decks! Upon entering, you'll be greeted by a grand entrance and soaring high ceilings that create an immediate sense of luxury and space. The home's high-end finishes and meticulous attention to detail are evident throughout, offering a seamless blend of casual elegance and coastal charm. The main level features a formal dining room, perfect for hosting intimate gatherings or grand soirées. The heart of the home is the gourmet kitchen, complete with top-of-the-line appliances and a seamless flow to the private outdoor space, perfect for al fresco dining and entertaining while enjoying the mesmerizing ocean views. Each of the 4 bedrooms is thoughtfully designed, with a deck area off every bedroom, offering a private retreat to soak in the coastal breeze and breathtaking vistas. The lower level also includes three large areas of extra space built for storage or additional closet space to accommodate all your outdoor hobbies, equipment, and seasonal decorations. This exceptional residence at 155 Del Monte Road offers a rare opportunity to experience coastal living at its finest, where luxury, comfort, and natural beauty converge seamlessly.
Location
State CA
County San Mateo
Area Highlands El Granada
Zoning RH1
Rooms
Family Room Separate Family Room
Other Rooms Formal Entry, Storage
Dining Room Formal Dining Room
Kitchen Cooktop - Gas, Dishwasher, Garbage Disposal, Oven Range - Gas, Pantry, Refrigerator
Interior
Heating Forced Air, Gas, Heating - 2+ Zones
Cooling None
Flooring Carpet, Wood
Fireplaces Type Living Room
Laundry Washer / Dryer
Exterior
Parking Features Attached Garage
Garage Spaces 2.0
Fence Fenced Front
Utilities Available Public Utilities
View Ocean
Roof Type Tile
Building
Faces West
Story 2
Foundation Concrete Perimeter
Sewer Sewer in Street
Water Public
Level or Stories 2
Others
Tax ID 047-172-320
Horse Property No
Special Listing Condition Not Applicable
Read Less Info
Want to know what your home might be worth? Contact us for a FREE valuation!

Our team is ready to help you sell your home for the highest possible price ASAP

© 2025 MLSListings Inc. All rights reserved.
Bought with Gary Lo • Coldwell Banker Realty



