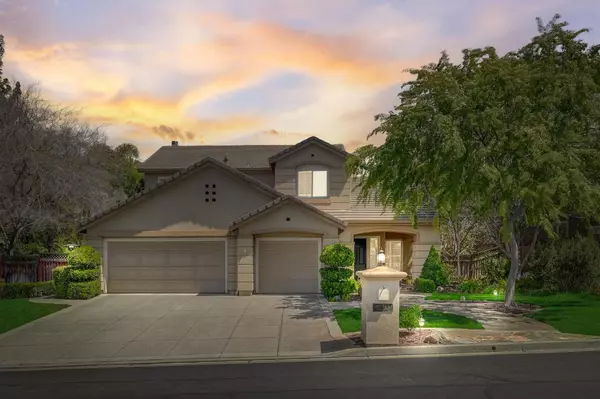For more information regarding the value of a property, please contact us for a free consultation.
Key Details
Sold Price $3,035,000
Property Type Single Family Home
Sub Type Single Family Home
Listing Status Sold
Purchase Type For Sale
Square Footage 2,695 sqft
Price per Sqft $1,126
MLS Listing ID ML81961230
Sold Date 05/23/24
Bedrooms 4
Full Baths 3
HOA Fees $205/mo
HOA Y/N 1
Year Built 1999
Lot Size 0.310 Acres
Property Description
Welcome to Elegant Living in Silver Creek Valley Country Club. Nestled within the hills of Evergreen and Silver Creek Valley, this exceptional residence stands on one of the most coveted, large lots offering a rare combination of privacy, comfort and views from the kitchen, family room, dining room & primary bedroom! The home office is a masterclass in functionality, accommodating up to three workstations amidst bountiful built-in storage, a testament to a design that understands the evolving needs of families. The main level boasts a versatile downstairs bedroom with a full bathroom, perfect for guests or multi-generational living. Retreat to the owner's suite that offers stunning views and relaxation with its expansive bathroom and a vast walk-in closet. There are two additional bedrooms adjacent to the primary bedroom, with a shared en suite bathroom. Step outside to discover your own private oasis, featuring a sparkling pool and generous patio areas that promise endless summers of relaxation and entertainment. Silver Creek Valley Country Club is a gated community w/ 24 hr security and is known for its distinguished lifestyle and sense of community. Easy access to Hwy 101, Hwy 85 and only 20 min to downtown San Jose and San Jose Mineta International Airport.
Location
State CA
County Santa Clara
Area Evergreen
Building/Complex Name Silver Creek Valley Country Club
Zoning A-PD
Rooms
Family Room Kitchen / Family Room Combo
Other Rooms Den / Study / Office, Laundry Room, Utility Room
Dining Room Breakfast Bar, Breakfast Nook, Formal Dining Room
Kitchen 220 Volt Outlet, Cooktop - Gas, Countertop - Granite, Dishwasher, Garbage Disposal, Hood Over Range, Hookups - Ice Maker, Island, Microwave, Oven - Built-In, Oven - Electric, Oven - Gas, Oven - Self Cleaning, Refrigerator
Interior
Heating Central Forced Air - Gas
Cooling Ceiling Fan, Central AC
Flooring Carpet, Tile
Fireplaces Type Family Room
Laundry Washer / Dryer
Exterior
Exterior Feature Balcony / Patio, Sprinklers - Auto
Parking Features Parking Restrictions
Garage Spaces 3.0
Fence Fenced Back
Pool Pool - Heated, Pool - In Ground, Pool - Sweep, Spa - Above Ground
Community Features Community Security Gate, Game Court (Outdoor), Garden / Greenbelt / Trails, Recreation Room
Utilities Available Individual Electric Meters, Natural Gas, Public Utilities
View Mountains
Roof Type Tile
Building
Lot Description Views
Story 2
Foundation Concrete Slab
Sewer Sewer - Public
Water Individual Water Meter
Level or Stories 2
Others
HOA Fee Include Insurance - Common Area,Maintenance - Common Area,Maintenance - Road,Management Fee
Restrictions Board / Park Approval,Pets - Cats Permitted
Tax ID 680-41-016
Horse Property No
Special Listing Condition Not Applicable
Read Less Info
Want to know what your home might be worth? Contact us for a FREE valuation!

Our team is ready to help you sell your home for the highest possible price ASAP

© 2025 MLSListings Inc. All rights reserved.
Bought with Aliya Mody • Intero Real Estate Services



