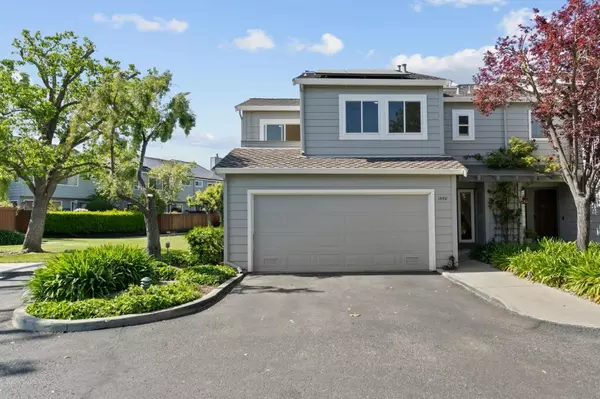For more information regarding the value of a property, please contact us for a free consultation.
Key Details
Sold Price $1,440,000
Property Type Townhouse
Sub Type Townhouse
Listing Status Sold
Purchase Type For Sale
Square Footage 1,539 sqft
Price per Sqft $935
MLS Listing ID ML81960102
Sold Date 05/08/24
Bedrooms 3
Full Baths 2
Half Baths 1
HOA Fees $350/mo
HOA Y/N 1
Year Built 1982
Property Description
Welcome to your spacious 3 bedroom, 2.5 bath home in Cambrian with top-rated Union schools, nestled in a fantastic neighborhood. This end unit, move-in ready townhouse offers a perfect blend of modern comfort and functionality. The property boasts numerous updates, including purchased solar, stainless steel appliances & gas range, laminate floors throughout, central heat & air conditioning with a smart thermostat, ceiling fans with remote, double-pane windows, recessed LED lights with smart switches, washer/dryer with pedestals, and built-in cabinets with epoxy flooring in the attached 2-car garage with 220v outlet to charge your electric vehicle. Vaulted ceiling, skylight, and many windows brighten the home with abundant natural light. The spacious primary bedroom with walk-in closet, dual sinks, and stall shower is your ideal sanctuary. Appreciate the nature view from the 2nd bedroom as well as room to sip your morning coffee on a serene balcony from the 3rd bedroom. Entertain in the backyard oasis under a pergola with smart fan/lights and added pavers, enjoying fruits from peach, apple, orange, lemon, plum, and cherry trees. With convenient access to shopping, hiking & biking trails, medical offices, and commuter routes, this home is a must see.
Location
State CA
County Santa Clara
Area Cambrian
Building/Complex Name Camden Village Association
Zoning A-PD
Rooms
Family Room No Family Room
Dining Room Dining Area
Kitchen Cooktop - Gas, Countertop - Granite, Dishwasher, Exhaust Fan, Garbage Disposal, Microwave, Oven Range, Pantry, Refrigerator, Skylight
Interior
Heating Central Forced Air
Cooling Central AC
Flooring Laminate, Tile
Fireplaces Type Gas Log
Laundry Electricity Hookup (220V), Washer / Dryer
Exterior
Exterior Feature Back Yard, Balcony / Patio, BBQ Area, Fenced
Parking Features Attached Garage, Common Parking Area, Parking Area
Garage Spaces 2.0
Fence Fenced Back
Community Features Club House, Community Pool, Sauna / Spa / Hot Tub
Utilities Available Public Utilities
View Garden / Greenbelt, Mountains
Roof Type Shingle
Building
Story 2
Foundation Concrete Perimeter
Sewer Sewer - Public
Water Public
Level or Stories 2
Others
HOA Fee Include Common Area Electricity,Common Area Gas,Exterior Painting,Fencing,Insurance - Common Area,Landscaping / Gardening,Maintenance - Common Area,Maintenance - Exterior,Maintenance - Road,Pool, Spa, or Tennis,Roof
Restrictions Pets - Allowed
Tax ID 567-27-062
Horse Property No
Special Listing Condition Not Applicable
Read Less Info
Want to know what your home might be worth? Contact us for a FREE valuation!

Our team is ready to help you sell your home for the highest possible price ASAP

© 2025 MLSListings Inc. All rights reserved.
Bought with Mahmut Altun • Intero Real Estate Services



