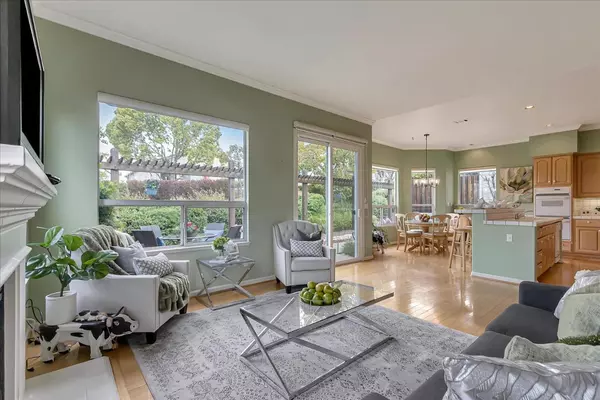For more information regarding the value of a property, please contact us for a free consultation.
Key Details
Sold Price $1,281,000
Property Type Condo
Sub Type Condominium
Listing Status Sold
Purchase Type For Sale
Square Footage 2,305 sqft
Price per Sqft $555
MLS Listing ID ML81959812
Sold Date 04/22/24
Style Traditional
Bedrooms 2
Full Baths 2
Half Baths 1
HOA Fees $1,565/mo
HOA Y/N 1
Year Built 1996
Lot Size 2,500 Sqft
Property Description
What makes this single story home so different besides a large 2305 squire footage? It is built on a higher elevation with MORE light & airiness, large kitchen has a huge kitchen ISLAND, Breakfast BAR in addition to a breakfast NOOK, a separate third bedroom size-like OFFICE, gleaming maple flooring & a private master bedroom BACK YARD VIEW & patio, crown moldings, oversized garage, 9 foot tall ceilings + MORE! Openness meets your eye at the Entry! Greatly appointed Family & Living room fireplace with built-in shelves add to a Luxury feel of this home. Oversized windows allow a lot of light, yet the greenery of the back yard provides the privacy. Beautiful maple cabinetry through out spacious kitchen with a ton of storage and a pantry, Master bathroom has a large bath tub, double sinks and a brass framed shower. HOA fees cover not only roof, exterior, lawn, water, waist, cable, BUT all activities you can possibly enjoy: secure/ safe/ green &clean resort - like environment : Golf, Range, Tennis, Swimming, Pickle ball, GYM, Bocce, Table tennis, Billiards, Hiking, Horse stable, RV storage, Restaurant, Bar- Bistro, Art, Theater, Chorus, Piano, Photography, Gardening. There is a Library, Post office and Church services available in addition to religious and pollical club + MORE.
Location
State CA
County Santa Clara
Area Evergreen
Building/Complex Name The Villages
Zoning R1-1P
Rooms
Family Room Kitchen / Family Room Combo
Other Rooms Den / Study / Office, Formal Entry
Dining Room Breakfast Bar, Breakfast Room, Dining Bar, Eat in Kitchen, Formal Dining Room
Kitchen Dishwasher, Island with Sink, Microwave, Oven - Built-In, Oven - Electric, Oven Range - Electric, Refrigerator
Interior
Heating Forced Air
Cooling Central AC
Flooring Carpet, Hardwood, Laminate, Tile
Fireplaces Type Family Room, Living Room
Laundry In Utility Room, Inside, Washer / Dryer
Exterior
Parking Features Attached Garage
Garage Spaces 2.0
Pool Community Facility, Pool - Fenced, Pool - Heated, Pool - In Ground
Community Features BBQ Area, Billiard Room, Club House, Community Pool, Community Security Gate, Conference Facilities, Garden / Greenbelt / Trails, Golf Course, Gym / Exercise Facility, Organized Activities, Recreation Room, RV / Boat Storage, Tennis Court / Facility
Utilities Available Public Utilities
View City Lights, Neighborhood
Roof Type Tile
Building
Story 1
Unit Features Corner Unit,Unit Faces Common Area
Foundation Concrete Slab
Sewer Sewer - Public
Water Public
Level or Stories 1
Others
HOA Fee Include Cable / Dish,Common Area Electricity,Common Area Gas,Electricity,Exterior Painting,Fencing,Garbage,Golf,Insurance - Liability ,Maintenance - Common Area,Maintenance - Exterior,Maintenance - Road,Maintenance - Unit Yard,Management Fee,Organized Activities,Pool, Spa, or Tennis,Recreation Facility,Reserves,Roof,Security Service,Water
Restrictions Senior Community (55+)
Tax ID 665-44-020
Security Features Security Gate with Guard,Security Guard,Security Service
Horse Property Possible
Horse Feature Stalls
Special Listing Condition Not Applicable
Read Less Info
Want to know what your home might be worth? Contact us for a FREE valuation!

Our team is ready to help you sell your home for the highest possible price ASAP

© 2025 MLSListings Inc. All rights reserved.
Bought with Joseph Orason • Intero Real Estate Services



