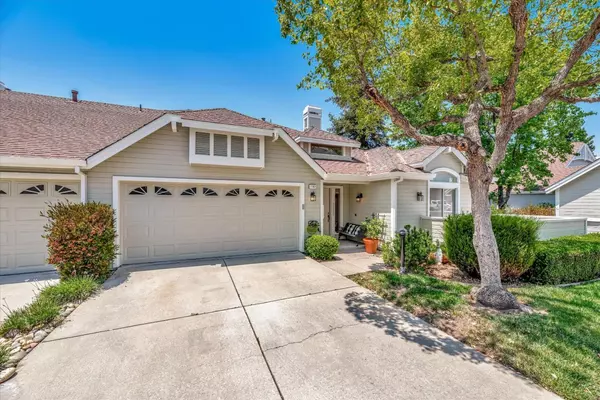For more information regarding the value of a property, please contact us for a free consultation.
Key Details
Sold Price $830,000
Property Type Condo
Sub Type Condominium
Listing Status Sold
Purchase Type For Sale
Square Footage 1,804 sqft
Price per Sqft $460
MLS Listing ID ML81951411
Sold Date 04/19/24
Bedrooms 2
Full Baths 2
HOA Fees $1,384/mo
HOA Y/N 1
Year Built 1989
Property Description
NEW PRICE! This is the BEST DEAL in the Villages**The most desired & largest model in Glen Arden or the Highlands with high ceilings, end unit and lots of natural light ** Single level, No stairs, 2 car garage, located in The Villages Golf & Country Club Community** This is an active adult community** One resident must be 55+ and the other 45+** Open floor plan ** The decks make for an excellent setting for entertaining and views **Amenities include 24 hour security, 6 Tennis Courts, 4 Pools, 2 Golf Courses, Hiking/Walking Trails, Bocce & Pickle Ball Courts, RV Storage, Horse Stables/Trails, Gym, BBQ Area, Restaurant & Bistro, many organized clubs, activities, special events & more ** Home has been very well maintained but the buyer may want to do some updating from the original. This would also be a good flip opportunity for an investor.
Location
State CA
County Santa Clara
Area Evergreen
Building/Complex Name Villages Golf & Country Club
Zoning R1-1P
Rooms
Family Room Kitchen / Family Room Combo
Other Rooms Den / Study / Office, Laundry Room
Dining Room Dining Area in Living Room
Kitchen 220 Volt Outlet, Dishwasher, Ice Maker, Island, Oven - Electric, Oven Range - Built-In, Refrigerator
Interior
Heating Central Forced Air - Gas
Cooling Ceiling Fan, Central AC
Flooring Carpet, Tile
Fireplaces Type Family Room, Living Room
Laundry Electricity Hookup (220V), In Utility Room, Washer / Dryer
Exterior
Parking Features Attached Garage, Common Parking Area, Guest / Visitor Parking, Parking Area, Unassigned Spaces
Garage Spaces 2.0
Pool Community Facility, Pool - Fenced, Pool - Heated, Spa - In Ground, Spa / Hot Tub
Community Features BBQ Area, Billiard Room, Club House, Community Pool, Community Security Gate, Conference Facilities, Exercise Course, Game Court (Indoor), Game Court (Outdoor), Garden / Greenbelt / Trails, Golf Course, Gym / Exercise Facility, Putting Green, RV / Boat Storage, Sauna / Spa / Hot Tub
Utilities Available Public Utilities
View City Lights, Neighborhood
Roof Type Composition
Building
Lot Description Grade - Level, Views
Faces Northeast
Story 1
Unit Features End Unit
Foundation Combination
Sewer Sewer - Public
Water Public
Level or Stories 1
Others
HOA Fee Include Cable / Dish,Common Area Electricity,Common Area Gas,Decks,Exterior Painting,Garbage,Insurance - Common Area,Landscaping / Gardening,Maintenance - Common Area,Maintenance - Exterior,Maintenance - Road,Organized Activities,Pool, Spa, or Tennis,Reserves,Roof,Water / Sewer,Other
Restrictions Guest Restrictions,Parking Restrictions,Pets - Allowed, Senior Community (1 Resident 55+)
Tax ID 665-60-007
Security Features Controlled / Secured Access,Security Building,Security Gate with Guard,Security Service
Horse Property No
Special Listing Condition Not Applicable
Read Less Info
Want to know what your home might be worth? Contact us for a FREE valuation!

Our team is ready to help you sell your home for the highest possible price ASAP

© 2025 MLSListings Inc. All rights reserved.
Bought with Ana Manzano • Fireside Realty



