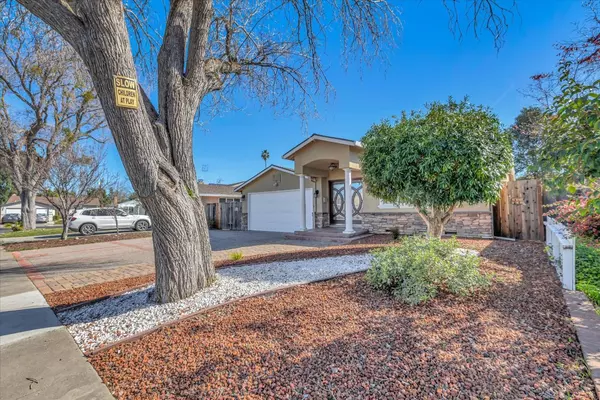For more information regarding the value of a property, please contact us for a free consultation.
Key Details
Sold Price $3,400,000
Property Type Single Family Home
Sub Type Single Family Home
Listing Status Sold
Purchase Type For Sale
Square Footage 1,957 sqft
Price per Sqft $1,737
MLS Listing ID ML81958103
Sold Date 04/19/24
Style Ranch
Bedrooms 4
Full Baths 2
Year Built 1958
Lot Size 5,227 Sqft
Property Description
Beautifully renovated single-story North facing, 4 bed, 2 bath home with open floor plan. The home gets warming sunlight and is bright and airy! It has new paint, new floor, modern recessed lights and chandeliers for modern style! It has a stunningly large and bright living room to welcome guests! The family room is huge and is combined with an open kitchen. The family room opens to a tiled backyard. The luxurious kitchen offers state of the art appliances, granite countertop, an island, plenty of cabinets, and a handy pantry closet. Central AC/heating/whole house fan and double-pane windows ensure year-round comfort. Bathrooms are adorned with granite/marble surfaces and upscale fixtures. A fully done 2-car garage with recessed lights, laminate flooring and ample storage closets adds a nice recreational area. Located in the most sought-after Cupertino School District and within walking distance to all schools - Lynbrook High, Miller Middle, Dilworth Elementary, Murdock Portal Elementary. Presents a unique opportunity for those desiring a move-in-ready home that balances sophistication with the warmth of Silicon Valley living. All schools are within a mile! Apple, Google, Netflix, NVIDIA are within short commute distances. Close to shopping like Santana Row, Valley Fair Mall!
Location
State CA
County Santa Clara
Area Cupertino
Zoning R1-8
Rooms
Family Room Kitchen / Family Room Combo
Dining Room Dining Area in Living Room
Kitchen Cooktop - Gas, Countertop - Granite, Oven - Electric
Interior
Heating Central Forced Air - Gas
Cooling Central AC
Flooring Laminate
Fireplaces Type Family Room
Laundry Dryer, In Garage, Washer
Exterior
Exterior Feature Back Yard, Balcony / Patio, Fenced
Parking Features Attached Garage
Garage Spaces 2.0
Fence Fenced, Fenced Back
Pool None
Utilities Available Individual Electric Meters, Individual Gas Meters, Natural Gas, Public Utilities
View None
Roof Type Composition
Building
Lot Description Grade - Level, Ground Floor
Faces Northeast
Story 1
Foundation Concrete Perimeter and Slab
Sewer Sewer - Public
Water Individual Water Meter, Public
Level or Stories 1
Others
Tax ID 378-13-035
Security Features Secured Garage / Parking
Horse Property No
Special Listing Condition Not Applicable
Read Less Info
Want to know what your home might be worth? Contact us for a FREE valuation!

Our team is ready to help you sell your home for the highest possible price ASAP

© 2025 MLSListings Inc. All rights reserved.
Bought with Amy Lee • Ashby & Graff



