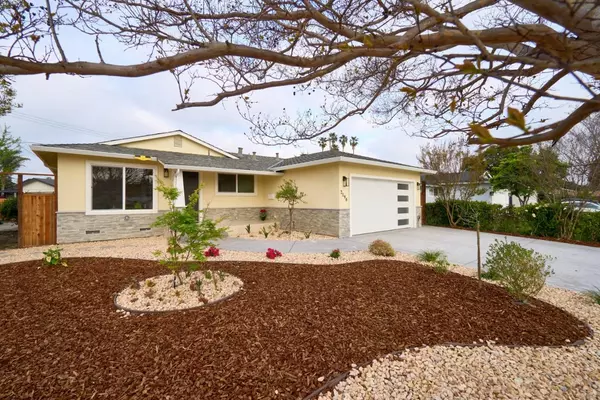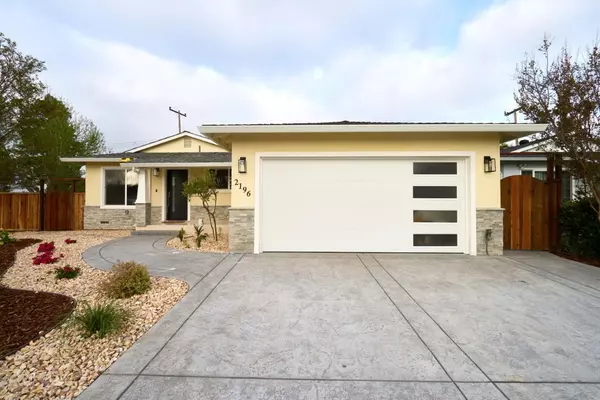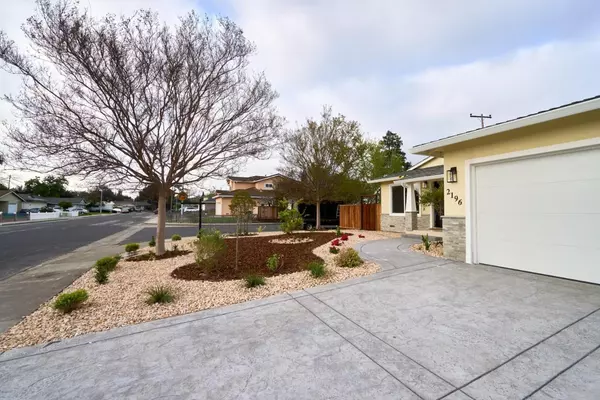For more information regarding the value of a property, please contact us for a free consultation.
Key Details
Sold Price $2,000,000
Property Type Single Family Home
Sub Type Single Family Home
Listing Status Sold
Purchase Type For Sale
Square Footage 1,207 sqft
Price per Sqft $1,657
MLS Listing ID ML81957458
Sold Date 04/17/24
Style Contemporary
Bedrooms 3
Full Baths 2
Year Built 1959
Lot Size 6,080 Sqft
Property Description
Unveiled in April 2024, this stunning 3bd/2ba home is your gateway to modern living. Completely transformed, it's move-in ready and primed to create lasting memories. Step onto gorgeous waterproof laminate flooring that seamlessly unifies the entire home. Bask in the brilliance of new recessed LED lighting that bathes every corner. Unleash your inner chef in a brand-new kitchen featuring stunning countertops, sleek cabinetry, and top-of-the-line, chef-grade stainless steel appliances. Relax and unwind in completely modernized bathrooms that are your personal havens. Rest assured with a city final inspection, a newly upgraded 200amp electrical panel and electrical work, and a new water heater for worry-free living. Enjoy ample living space in the 1207 sq ft main area, perfect for cozy nights or hosting unforgettable gatherings. Discover a generous 400+ sq ft bonus room ideal for a home office, gym, or whatever you desire. (Please note: permit information not found, sqft not included in official measurements.) Unwind on a sprawling 6,080 sq ft lot, offering endless possibilities to create your own outdoor retreat. Don't miss this incredible opportunity to own a fully renovated home! Schedule a showing today and experience the perfect blend of style, comfort, and functionality.
Location
State CA
County Santa Clara
Area Santa Clara
Zoning R1
Rooms
Family Room Separate Family Room
Other Rooms Bonus / Hobby Room
Dining Room Dining Area
Kitchen Countertop - Quartz, Dishwasher, Exhaust Fan, Garbage Disposal, Microwave, Oven Range - Electric, Refrigerator
Interior
Heating Forced Air
Cooling Central AC
Flooring Wood
Fireplaces Type Wood Burning
Laundry In Garage
Exterior
Parking Features Attached Garage
Garage Spaces 2.0
Utilities Available Public Utilities
View Neighborhood
Roof Type Composition
Building
Faces Northeast
Story 1
Foundation Concrete Perimeter and Slab, Crawl Space
Sewer Sewer - Public
Water Public
Level or Stories 1
Others
Tax ID 216-09-061
Horse Property No
Special Listing Condition Not Applicable
Read Less Info
Want to know what your home might be worth? Contact us for a FREE valuation!

Our team is ready to help you sell your home for the highest possible price ASAP

© 2025 MLSListings Inc. All rights reserved.
Bought with Natorie Moreno • EQ1



