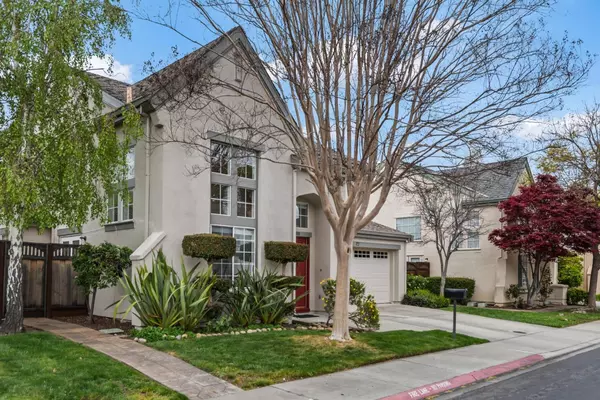For more information regarding the value of a property, please contact us for a free consultation.
Key Details
Sold Price $2,458,000
Property Type Single Family Home
Sub Type Single Family Home
Listing Status Sold
Purchase Type For Sale
Square Footage 1,354 sqft
Price per Sqft $1,815
MLS Listing ID ML81959066
Sold Date 04/18/24
Bedrooms 3
Full Baths 2
Half Baths 1
HOA Fees $103/mo
HOA Y/N 1
Year Built 1994
Lot Size 3,920 Sqft
Property Description
Lovely 2-Story Home Nestled in Sought-After Somerset Community in Sunnyvale; Built by SummerHill Homes; 3 Bed, 2.5 Bath; 1,354+/-SF; Bright, Light & Airy; Fresh Exterior & Interior Paint; Inviting Open Living Area with Soaring Ceilings, High Windows, Hardwood Flooring & Gas Fireplace; Formal Dining with New Chandelier & French Doors Access to Patio; Gorgeous Kitchen with Modern Cabinetry, Quartz Countertops, Island, Breakfast Bar, Gas Range, Hood & Stainless Steel Appliances; Flowing to Cozy Family Room with Glass Sliding Doors Lead to Backyard; All Three Bedrooms on 2nd Floor with New Carpet Flooring Throughout; Primary Suite with Vaulted Ceilings, Walk-in Closet, Bathroom with Dual Sink, Granite Countertop & Stall Shower; Central A/C; Double Pane Windows; Attached 2-Car Garage with Laundry; Entertaining Paved Backyard; Blocks Away from Park, Library & Civic Center; Convenient Location Near Shopping, Public or Private Schools & Downtown Sunnyvale Featuring Restaurants, Theater, Farmers Market & Supermarket; Easy Access to Highway 85/237, El Camino Real, Caltrain Station & Jobs; Excellent Schools: Cumberland Elementary, Sunnyvale Middle & Homestead High
Location
State CA
County Santa Clara
Area Sunnyvale
Building/Complex Name Somerset of Sunnyvale
Zoning R1
Rooms
Family Room Kitchen / Family Room Combo, Separate Family Room
Other Rooms Formal Entry
Dining Room Breakfast Bar, Dining Area in Living Room
Kitchen Countertop - Quartz, Dishwasher, Garbage Disposal, Hood Over Range, Oven Range - Gas, Refrigerator
Interior
Heating Central Forced Air - Gas, Fireplace
Cooling Central AC
Flooring Carpet, Hardwood, Tile
Fireplaces Type Gas Starter
Laundry In Garage, Washer / Dryer
Exterior
Exterior Feature Back Yard, Fenced, Sprinklers - Auto
Parking Features Attached Garage, Guest / Visitor Parking
Garage Spaces 2.0
Utilities Available Public Utilities
View Neighborhood
Roof Type Composition
Building
Lot Description Grade - Level, Regular
Story 2
Foundation Concrete Slab
Sewer Sewer - Public, Sewer Connected
Water Public
Level or Stories 2
Others
HOA Fee Include Maintenance - Common Area
Restrictions Pets - Allowed
Tax ID 165-46-043
Security Features Fire System - Sprinkler
Horse Property No
Special Listing Condition Not Applicable
Read Less Info
Want to know what your home might be worth? Contact us for a FREE valuation!

Our team is ready to help you sell your home for the highest possible price ASAP

© 2025 MLSListings Inc. All rights reserved.
Bought with William Pan • Green Valley Realty USA



