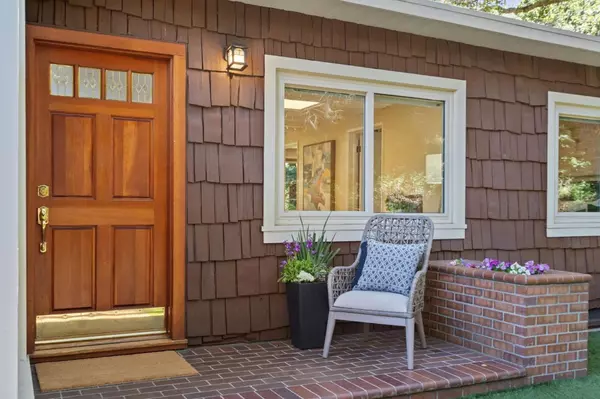For more information regarding the value of a property, please contact us for a free consultation.
Key Details
Sold Price $3,700,000
Property Type Single Family Home
Sub Type Single Family Home
Listing Status Sold
Purchase Type For Sale
Square Footage 2,478 sqft
Price per Sqft $1,493
MLS Listing ID ML81958101
Sold Date 04/17/24
Bedrooms 5
Full Baths 2
Half Baths 2
Year Built 1957
Lot Size 0.460 Acres
Property Description
Welcome to the best of all Silicon Valley worlds! This contemporary yet rustic 2 story home features 5 Bedrooms and 4 Baths (2/2). This peaceful property sits on nearly half of an acre amongst beautiful tall trees in a creekside setting at the end of a long private driveway in a cul-de-sac. A private world away awaits - seemingly far from nearby cities and commute routes - yet very close and easily accessible to local schools, parks and commute routes. The contemporary reverse floor plan home is modern, dramatic and restful, and features a spacious professionally landscaped and fenced yard. The home was designed to make the most of the stunning natural beauty to enjoy from each room. The social top floor features soaring ceilings, tall dramatic treetop viewing windows, deck, eat-in kitchen, newer designer appliances and is ready for entertaining and viewing and listening to the natural beauty. The spacious yard encircles the home and is ideal for gardening, entertaining and hammock time! Central AC, new flooring throughout and fresh interior paint Detached 3-car garage/carports and workshop. Award winning schools: Stevens Creek Elementary, Kennedy Middle and Monta Vista High School (Buyer to verify). Near shopping, dining and parks: Varian & Stocklmeir Farm/Blackberry Farm.
Location
State CA
County Santa Clara
Area Cupertino
Zoning R110
Rooms
Family Room Separate Family Room
Dining Room Dining Area in Living Room
Kitchen Countertop - Granite, Dishwasher, Garbage Disposal, Hood Over Range, Island, Microwave, Oven Range - Electric, Pantry, Refrigerator, Wine Refrigerator
Interior
Heating Central Forced Air
Cooling Central AC
Flooring Other
Laundry Inside
Exterior
Exterior Feature Back Yard, Deck , Dog Run / Kennel, Fenced, Storage Shed / Structure
Parking Features Carport , Detached Garage, Enclosed, Gate / Door Opener, Room for Oversized Vehicle
Garage Spaces 1.0
Utilities Available Public Utilities
View Garden / Greenbelt, Greenbelt, River / Stream
Roof Type Rolled Composition,Tar and Gravel
Building
Lot Description Flag Lot, Grade - Varies, Private / Secluded, Stream - Year Round
Story 2
Foundation Concrete Perimeter
Sewer Sewer - Public
Water Public
Level or Stories 2
Others
Tax ID 326-37-049
Horse Property No
Special Listing Condition Not Applicable
Read Less Info
Want to know what your home might be worth? Contact us for a FREE valuation!

Our team is ready to help you sell your home for the highest possible price ASAP

© 2025 MLSListings Inc. All rights reserved.
Bought with Debbie Wilhelm • Coldwell Banker Realty



