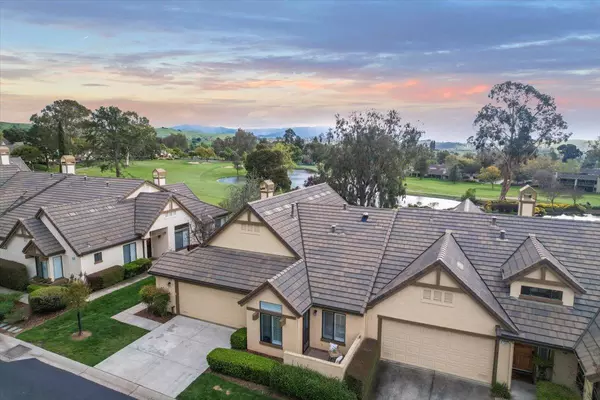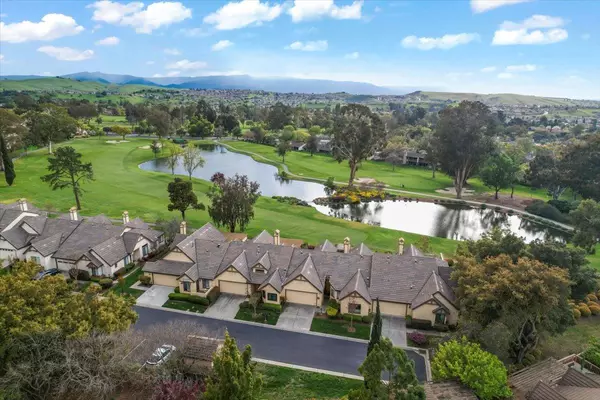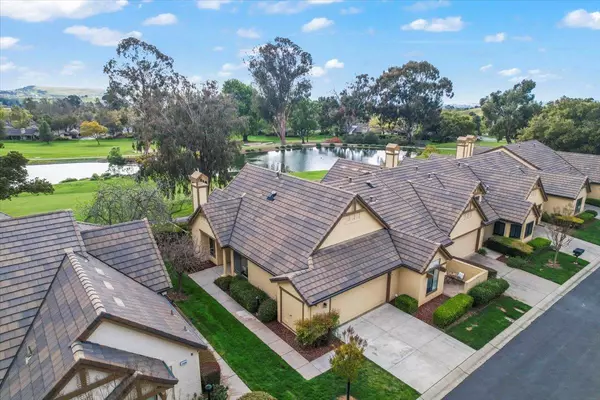For more information regarding the value of a property, please contact us for a free consultation.
Key Details
Sold Price $1,065,000
Property Type Townhouse
Sub Type Townhouse
Listing Status Sold
Purchase Type For Sale
Square Footage 1,509 sqft
Price per Sqft $705
MLS Listing ID ML81959418
Sold Date 04/18/24
Style Traditional
Bedrooms 2
Full Baths 2
HOA Fees $1,101/mo
HOA Y/N 1
Year Built 1988
Property Description
This wonderful home located in The Villages (Age 55+) is the epitome of Resort-Style living with a rare prime location backing the lush green golf course with views of numerous ponds, scenic mountains, blooming flowers, and gorgeous sunsets! The Villages is the place to thrive, a true hidden gem of an oasis in Silicon Valley, featuring a premiere golf course, social activities, clubs, bistro, pickle ball, tennis, swimming and more! This lovely home is a dream home with the perfect floor plan designed to capture views through the wall of windows in the living room and dining room. The expansive patio off of the living room and dining room is perfect for indoor outdoor entertaining. The living room features a cozy fireplace open to the dining room with high ceilings. The updated granite slab kitchen has a sunny nook, ample cabinets for storage, and expansive counter prep space. The oversized primary suite features a vaulted ceiling, walk in closet, a private patio and a large updated bath with double sinks and an oversized shower. The second bedroom has a convenient Murphy bed for guests and a built in matching desk. The window seat overlooking the golf course is a relaxing place to read and enjoy the view. This is a cherished home in the most serene of settings.
Location
State CA
County Santa Clara
Area Evergreen
Building/Complex Name The Villages
Zoning R1-1P
Rooms
Family Room No Family Room
Dining Room Breakfast Nook, Dining Area in Living Room
Kitchen Countertop - Granite, Garbage Disposal, Microwave, Oven Range - Built-In
Interior
Heating Forced Air
Cooling Central AC
Flooring Carpet, Tile, Wood
Fireplaces Type Living Room
Laundry In Utility Room
Exterior
Parking Features Attached Garage
Garage Spaces 2.0
Pool Community Facility
Community Features Club House, Community Pool, Community Security Gate, Game Court (Outdoor), Garden / Greenbelt / Trails, Golf Course, Gym / Exercise Facility, Organized Activities, Tennis Court / Facility
Utilities Available Public Utilities
View Golf Course, Mountains, Water Front
Roof Type Tile
Building
Lot Description Grade - Level
Story 1
Foundation Concrete Slab
Sewer Sewer Connected
Water Public
Level or Stories 1
Others
HOA Fee Include Common Area Electricity,Common Area Gas,Garbage,Insurance - Common Area,Maintenance - Common Area,Management Fee,Organized Activities,Pool, Spa, or Tennis,Recreation Facility,Roof
Restrictions Senior Community (1 Resident 55+)
Tax ID 665-56-035
Security Features Security Gate with Guard
Horse Property No
Special Listing Condition Not Applicable
Read Less Info
Want to know what your home might be worth? Contact us for a FREE valuation!

Our team is ready to help you sell your home for the highest possible price ASAP

© 2025 MLSListings Inc. All rights reserved.
Bought with Eileen Giorgi • Christie's International Real Estate Sereno



