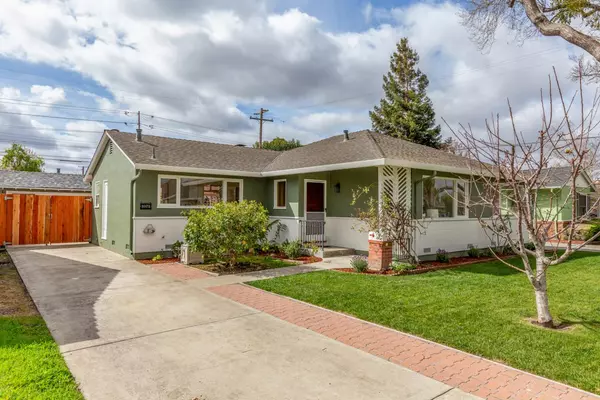For more information regarding the value of a property, please contact us for a free consultation.
Key Details
Sold Price $1,950,000
Property Type Single Family Home
Sub Type Single Family Home
Listing Status Sold
Purchase Type For Sale
Square Footage 1,330 sqft
Price per Sqft $1,466
MLS Listing ID ML81958889
Sold Date 04/18/24
Bedrooms 3
Full Baths 1
Half Baths 1
Year Built 1954
Lot Size 6,360 Sqft
Property Description
Situated on a generous 6360 sf lot and a lovely street, this home's open, flowing floorplan with large windows is bright and inviting. New vinyl plank floors throughout. Picture windows frame the backyard from the spacious living and dining room. The all-new kitchen offers shaker cabinets, quartz counters, 6" backsplash, large SS sink, SS appliances, and recessed LED lighting. Behind the range is gas plumbing. The all-new full bathroom is similarly designed with a shaker vanity, quartz top, tub, toilet, and coordinating quartz shower walls. The all-new powder room is conveniently off the inside laundry and kitchen. The fireplace hearth boasts the same quartz as the kitchen, bathroom, and laundry counters. All-new ceilings light fixtures, exterior wall sconces, and toggle light switches. The covered patio is freshened with new stucco floor and paint, new posts, and a new outdoor light. Separate 2-car garage with new garage door and motor and new roof. New backyard gate and side fence. Newly painted inside and out. A/C with a new thermostat. Section 1 pest clearance. Room for an oversize vehicle in the driveway. Easy commuter access to freeways. Only 0.7 miles to the Santa Clara Town Center mall with shopping. Walk a few blocks to the Steve Carli Park. Your dream home welcomes you.
Location
State CA
County Santa Clara
Area Santa Clara
Zoning R1
Rooms
Family Room No Family Room
Dining Room Dining Area in Living Room
Interior
Heating Central Forced Air - Gas
Cooling Central AC
Flooring Other
Fireplaces Type Living Room, Wood Burning
Laundry In Utility Room, Inside
Exterior
Parking Features Detached Garage, Gate / Door Opener, Room for Oversized Vehicle
Garage Spaces 2.0
Utilities Available Public Utilities
Roof Type Composition
Building
Story 1
Foundation Concrete Perimeter
Sewer Sewer Connected
Water Public
Level or Stories 1
Others
Tax ID 290-13-014
Horse Property No
Special Listing Condition Not Applicable
Read Less Info
Want to know what your home might be worth? Contact us for a FREE valuation!

Our team is ready to help you sell your home for the highest possible price ASAP

© 2025 MLSListings Inc. All rights reserved.
Bought with Nancy Reynolds • Rainmaker Real Estate



