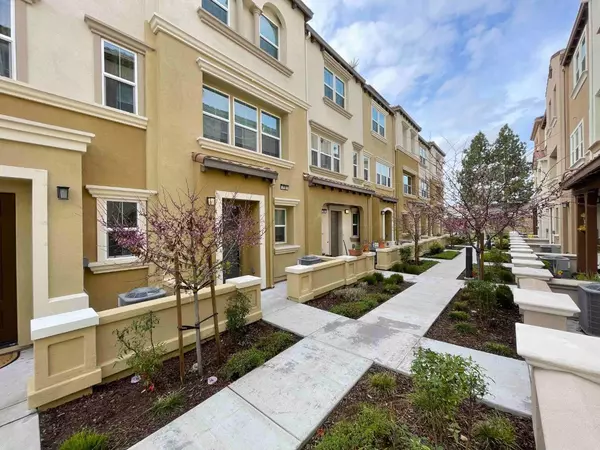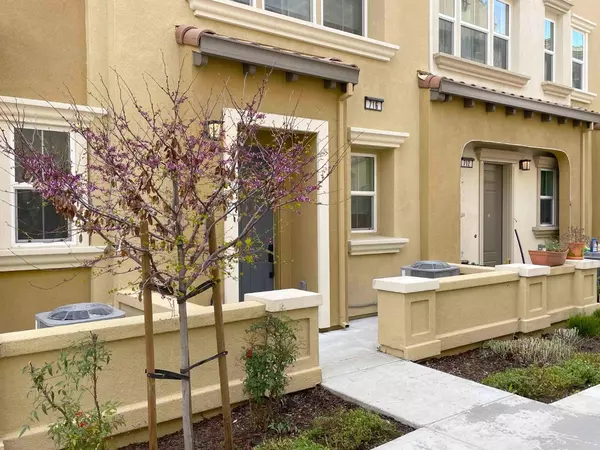For more information regarding the value of a property, please contact us for a free consultation.
Key Details
Sold Price $1,500,000
Property Type Townhouse
Sub Type Townhouse
Listing Status Sold
Purchase Type For Sale
Square Footage 1,899 sqft
Price per Sqft $789
MLS Listing ID ML81957332
Sold Date 04/17/24
Style Contemporary
Bedrooms 3
Full Baths 4
HOA Fees $377/mo
HOA Y/N 1
Year Built 2019
Property Description
Amazing east-facing townhouse in pristine condition in the prestigious Siena community. Rarely available, large floor plan with 3 bedrooms and 4 full baths in 1899 sqft of living space. High ceilings, abundant natural light, and spacious open concept living area. Ground floor bonus room comes with full bath and spacious closet. Main living space with kitchen has highly desirable bedroom and bath. Upgraded laminate on first two floors. Top floor comes with two bedroom suites, with the primary suite offering a large walk-in closet and a dual sink vanity. Kitchen is a culinary delight, equipped with custom cabinets, quartz countertops, a grand peninsula bar & premium stainless steel Bertazzoni appliances. Enhanced with recessed lighting, water softener and purifier, tankless water heater, and whole house fan for comfort and efficiency. Finished 2 car garage with epoxy floor and storage nook. Walking distance to Bob McGuire Park with tennis courts, playground, BBQ area, covered amphitheater. Enjoy easy access to Milpitas BART Station and 680/880/237 freeways. Close to Great Mall, restaurants, farmers market, Safeway, and Trader Joes. Excellent schools: Mabel Mattos Elementary, Rancho Milpitas Middle & Milpitas High. MerryHill and Stratford nearby.
Location
State CA
County Santa Clara
Area Milpitas
Building/Complex Name Siena
Zoning M2S
Rooms
Family Room Kitchen / Family Room Combo
Other Rooms Bonus / Hobby Room, Laundry Room, Storage
Dining Room Breakfast Bar, Dining Area in Living Room
Kitchen Countertop - Quartz, Dishwasher, Exhaust Fan, Garbage Disposal, Hood Over Range, Microwave, Oven Range - Gas, Pantry, Refrigerator
Interior
Heating Central Forced Air - Gas
Cooling Central AC, Whole House / Attic Fan
Flooring Carpet, Laminate, Tile
Laundry Upper Floor, Washer / Dryer
Exterior
Exterior Feature Sprinklers - Auto
Parking Features Attached Garage, Guest / Visitor Parking
Garage Spaces 2.0
Fence None
Pool None
Community Features BBQ Area, Club House, Playground, Tennis Court / Facility
Utilities Available Individual Electric Meters, Individual Gas Meters, Public Utilities
View Neighborhood
Roof Type Tile
Building
Lot Description Grade - Level, Zero Lot Line
Faces Northeast
Story 3
Foundation Concrete Slab
Sewer Sewer - Public
Water Individual Water Meter
Level or Stories 3
Others
HOA Fee Include Common Area Electricity,Exterior Painting,Insurance - Common Area,Insurance - Liability ,Insurance - Structure,Maintenance - Common Area,Maintenance - Exterior,Maintenance - Road,Recreation Facility,Reserves,Roof,Sewer
Restrictions Family Park,Pets - Allowed
Tax ID 086-02-123
Horse Property No
Special Listing Condition Not Applicable
Read Less Info
Want to know what your home might be worth? Contact us for a FREE valuation!

Our team is ready to help you sell your home for the highest possible price ASAP

© 2025 MLSListings Inc. All rights reserved.
Bought with Manu Changotra • Coldwell Banker Realty



