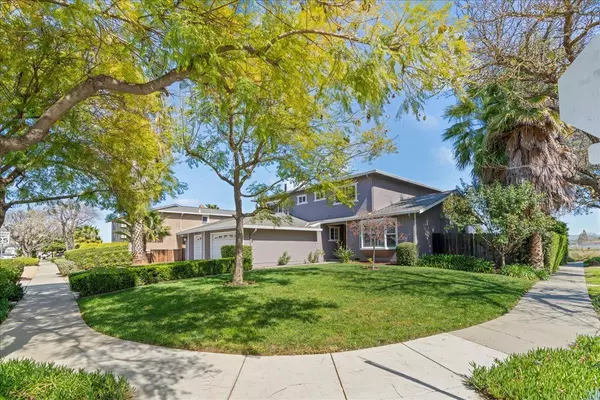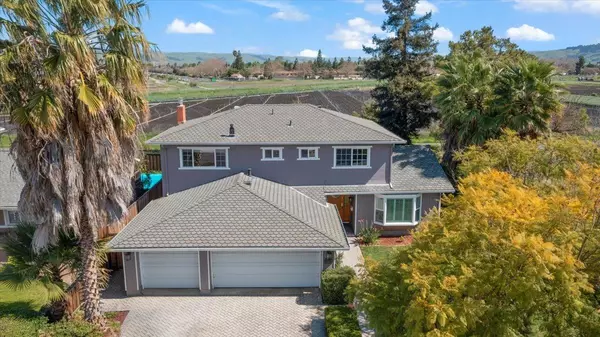For more information regarding the value of a property, please contact us for a free consultation.
Key Details
Sold Price $1,685,000
Property Type Single Family Home
Sub Type Single Family Home
Listing Status Sold
Purchase Type For Sale
Square Footage 2,533 sqft
Price per Sqft $665
MLS Listing ID ML81957943
Sold Date 04/15/24
Style Other
Bedrooms 5
Full Baths 3
Year Built 1974
Lot Size 6,534 Sqft
Property Description
Discover the ideal environment of comfort, style and convenience at 5148 Barron Park Drive in the Vista Park neighborhood. This remarkable residence has ample living space and is in close proximity to Martial Cottle Park w/views and has no direct neighbor behind nor to one side of the home. This home seamlessly opens to the living room w/vaulted ceilings, formal dining area, updated kitchen and family room. There you will find a newer gas fireplace and slider that open to the backyard. Patio comprised of pavers that are surrounded by grass and a variety of fruit bearing trees. Perfect for gatherings or to unwind in your peaceful outdoor space! There is a large bedroom and full bathroom at ground level. This 5 bedroom, 3 bathroom home offers versatility and has lots of closet and storage space with views from upstairs. Many upgrades, improvements and features make this home desirable. Gorgeous molding, newer tile flooring in parts of downstairs, newer paint, whole house fan, dual heating zone, laundry room, attached 3 car garage, custom pavers in both the front and backyard, 7 varieties of fruit trees and much more. Go for a walk or bike ride through the over 3 miles of park, steps from your home! Close to parks, schools, shopping centers, restaurants and freeways.
Location
State CA
County Santa Clara
Area Blossom Valley
Zoning R1B6
Rooms
Family Room Separate Family Room
Other Rooms Laundry Room
Dining Room Formal Dining Room, Dining Area
Kitchen Countertop - Granite, Garbage Disposal, Hood Over Range, Oven Range - Gas
Interior
Heating Gas, Central Forced Air, Central Forced Air - Gas
Cooling Central AC, Whole House / Attic Fan
Flooring Hardwood, Laminate, Tile
Fireplaces Type Family Room, Gas Burning
Laundry Inside
Exterior
Parking Features Attached Garage
Garage Spaces 3.0
Fence Fenced Back, Fenced, Chain Link
Utilities Available Public Utilities, Natural Gas
View Hills, Garden / Greenbelt
Roof Type Composition
Building
Story 2
Foundation Post and Pier, Crawl Space
Sewer Sewer - Public, Sewer Connected
Water Public
Level or Stories 2
Others
Tax ID 464-04-032
Security Features None
Horse Property No
Special Listing Condition Not Applicable
Read Less Info
Want to know what your home might be worth? Contact us for a FREE valuation!

Our team is ready to help you sell your home for the highest possible price ASAP

© 2025 MLSListings Inc. All rights reserved.
Bought with Rajesh Jindal • Compass



