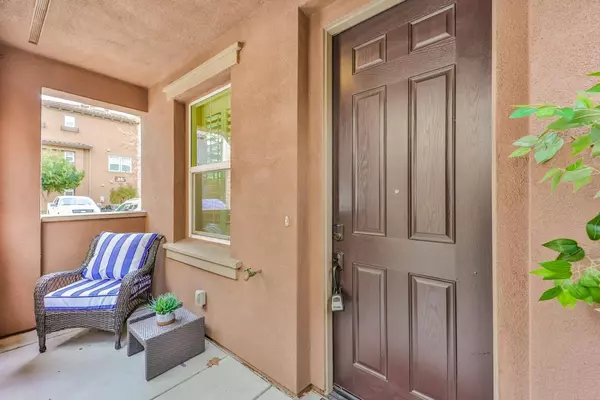Bought with Nikhil Seth • Intero Real Estate Services
For more information regarding the value of a property, please contact us for a free consultation.
Key Details
Sold Price $1,670,000
Property Type Townhouse
Sub Type Townhouse
Listing Status Sold
Purchase Type For Sale
Square Footage 1,793 sqft
Price per Sqft $931
MLS Listing ID ML81956126
Sold Date 04/04/24
Bedrooms 3
Full Baths 4
HOA Fees $368
HOA Y/N 1
Year Built 2013
Property Sub-Type Townhouse
Property Description
Stunning End-Unit Townhouse -Unbeatable Location! This home is a treasure trove of modern amenities & comfort. It boasts an abundance of natural light, enhanced by double pane windows & plantation shutters. Featuring 3 well-appointed bedrooms & 4 full bathrooms, along with a bonus room on the first level. Discover recent upgrades including brand new plush carpets. The home is designed for both comfort & entertainment, with recessed lighting, dimmer/rocker switches, a built-in surround sound system & hidden wiring for stereo/TV. The kitchen is a chef's delight with stainless steel appliances, upgraded cabinetry & more. This townhouse is also equipped with Nest Thermostats, keyless entry,a 14-50 NUMA outlet for EV charging & a new water heater/circulation pump. Convenience is key with remote-controlled front & garage doors. The sale includes 4 TVs, custom drapery & a washer dryer in the laundry closet. Additional highlights include a 2-car side-by-side garage, a master closet organizer & a triple-zone heating and cooling system. Location is the key & this home delivers with quick access to highways 280/17/880.Vibrant surroundings with a 2-minute walk to theaters, restaurants, & shopping at Santana Row,,a short 3-minute drive to Valley Fair mall. Don't miss this opportunity!
Location
State CA
County Santa Clara
Area Campbell
Building/Complex Name Santana Row
Zoning R1
Rooms
Family Room Kitchen / Family Room Combo
Other Rooms Bonus / Hobby Room, Den / Study / Office
Dining Room Dining Area in Family Room
Kitchen Countertop - Granite, Dishwasher, Cooktop - Gas, Garbage Disposal
Interior
Heating Heating - 2+ Zones
Cooling Central AC, Whole House / Attic Fan, Multi-Zone, Ceiling Fan
Flooring Carpet, Travertine, Hardwood
Laundry Washer / Dryer
Exterior
Exterior Feature Balcony / Patio, Low Maintenance
Parking Features Attached Garage, Guest / Visitor Parking, Lighted Parking Area
Garage Spaces 2.0
Utilities Available Public Utilities
Roof Type Tile
Building
Story 3
Foundation Concrete Slab
Sewer Sewer - Public
Water Public
Level or Stories 3
Others
HOA Fee Include Maintenance - Exterior,Exterior Painting,Landscaping / Gardening,Reserves,Roof,Common Area Electricity,Maintenance - Common Area
Restrictions Park Rental Restrictions
Tax ID 277-49-033
Security Features Fire System - Sprinkler
Horse Property No
Special Listing Condition Not Applicable
Read Less Info
Want to know what your home might be worth? Contact us for a FREE valuation!

Our team is ready to help you sell your home for the highest possible price ASAP

© 2025 MLSListings Inc. All rights reserved.




