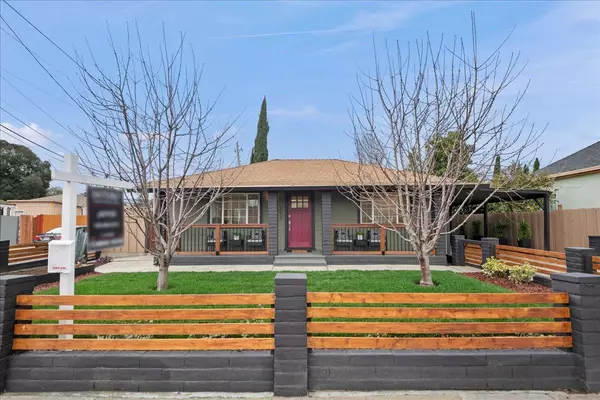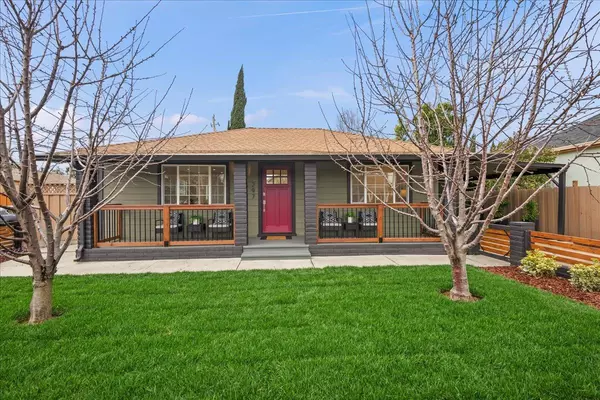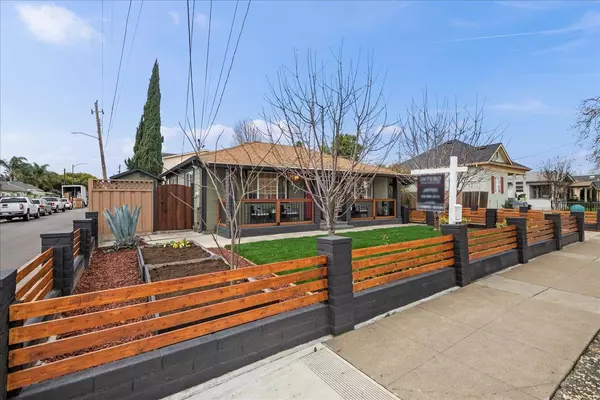For more information regarding the value of a property, please contact us for a free consultation.
Key Details
Sold Price $1,100,000
Property Type Single Family Home
Sub Type Single Family Home
Listing Status Sold
Purchase Type For Sale
Square Footage 876 sqft
Price per Sqft $1,255
MLS Listing ID ML81954690
Sold Date 03/28/24
Bedrooms 2
Full Baths 1
Year Built 1949
Lot Size 4,356 Sqft
Property Description
Ideal for a multigenerational family or homeowners seeking supplemental income through additional unit rental, this residence offers a combined living space of 1,400 square feet. The main house comprises 876 square feet, featuring two bedrooms and one bath, while the additional rental unit provides an a further 530 square feet of living space (Buyer to independently verify square footage). Both units offer kitchens and bathrooms that have undergone full upgrades. The kitchens boast stainless steel appliances, gas stoves, quartz countertops, and shaker cabinets. The interiors are enhanced with new luxury vinyl flooring, recessed lighting, and newly installed interior doors throughout both the main house and the larger permitted unit in the rear. A new heating and air conditioning system ensures year-round comfort. Convenience is further enhanced with a separate laundry room. Additionally, there's an unpermitted 170-square-foot standalone office/guest house complete with its own bathroom. Outside, the property features a beautifully fenced front yard adorned with a lush lawn and mature fruit trees. The backyard offers a grass play area and expansive concrete pavers, perfect for outdoor enjoyment.
Location
State CA
County Santa Clara
Area Central San Jose
Zoning R2
Rooms
Family Room No Family Room
Dining Room Dining Area
Kitchen Cooktop - Gas, Dishwasher, Exhaust Fan, Garbage Disposal, Microwave, Oven Range - Built-In, Gas, Refrigerator
Interior
Heating Forced Air, Gas
Cooling Central AC
Flooring Other
Laundry Dryer, Electricity Hookup (220V), Gas Hookup, In Utility Room, Washer
Exterior
Exterior Feature Back Yard, Fenced, Sprinklers - Auto, Storage Shed / Structure
Parking Features Carport
Fence Gate, Rail, Wood
Utilities Available Public Utilities
Roof Type Fiberglass,Shingle
Building
Lot Description Grade - Level
Faces Southwest
Story 1
Foundation Concrete Perimeter and Slab, Crawl Space
Sewer Sewer - Public
Water Public
Level or Stories 1
Others
Tax ID 467-37-100
Horse Property No
Special Listing Condition Not Applicable
Read Less Info
Want to know what your home might be worth? Contact us for a FREE valuation!

Our team is ready to help you sell your home for the highest possible price ASAP

© 2025 MLSListings Inc. All rights reserved.
Bought with Katrina Tom • Unlocked Brokerage, Inc.



