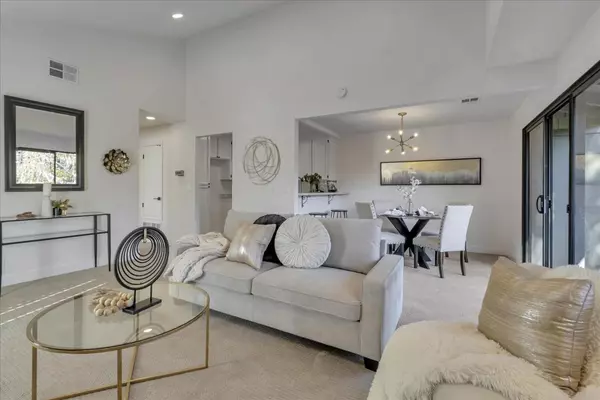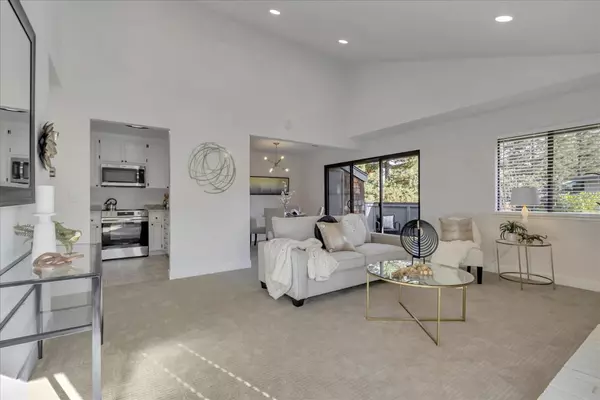For more information regarding the value of a property, please contact us for a free consultation.
Key Details
Sold Price $780,000
Property Type Condo
Sub Type Condominium
Listing Status Sold
Purchase Type For Sale
Square Footage 995 sqft
Price per Sqft $783
MLS Listing ID ML81951268
Sold Date 02/07/24
Bedrooms 2
Full Baths 2
HOA Fees $597/mo
HOA Y/N 1
Year Built 1985
Property Description
Updated Price, newly remodeled 2-bedroom, 2-bathroom bright condominium with vaulted ceilings and nature views located at 1511 La Terrace Circle. With new amenities and cozy creature comforts this particular home has a kitchen that boasts outdoor treetop views, new granite countertops, new appliances, and an extended breakfast bar. Original wood-burning fireplace and generous balcony adds to the town home like atmosphere. Updated bathrooms, modern lighting, fresh paint and new flooring throughout with an in-unit laundry room makes this 995 sq ft home a wonderful private haven. Nestled in a tranquil community across from Almaden Lake in a neighborhood with tree-lined streets and outdoor water features make for pet friendly walks. Enjoy the Lake View Pool and Spa Community Center, dedicated covered parking and ample guest parking. Nearby Boulder Ridge Golf Club, Whole Foods, Trader Joe's, Costco, Oakridge Shopping Center, Almaden Expressway and the 85 Freeway provide a convenient lifestyle! Make this Your Home Sweet Home.
Location
State CA
County Santa Clara
Area Blossom Valley
Building/Complex Name Lake View
Zoning A-PD
Rooms
Family Room No Family Room
Dining Room Breakfast Bar, Dining Area in Family Room, Other
Kitchen 220 Volt Outlet, Cooktop - Electric, Countertop - Granite, Dishwasher, Garbage Disposal, Microwave, Oven Range - Electric
Interior
Heating Central Forced Air - Gas
Cooling Central AC
Flooring Carpet, Vinyl / Linoleum
Fireplaces Type Family Room, Wood Burning
Laundry Dryer, Inside, Washer, Washer / Dryer
Exterior
Parking Features Assigned Spaces, Detached Garage, Guest / Visitor Parking, Uncovered Parking
Pool Cabana / Dressing Room, Community Facility, Pool - Fenced, Pool - Heated, Pool / Spa Combo, Spa - In Ground
Community Features Cabana, Club House, Community Pool, Garden / Greenbelt / Trails, Sauna / Spa / Hot Tub
Utilities Available Public Utilities
View Forest / Woods, Garden / Greenbelt, Other Water, Park
Roof Type Composition
Building
Story 1
Unit Features End Unit,Top Floor or Penthouse
Foundation Concrete Perimeter
Sewer Sewer - Public
Water Public
Level or Stories 1
Others
HOA Fee Include Garbage,Water / Sewer
Restrictions Pets - Dogs Permitted
Tax ID 694-44-063
Horse Property No
Special Listing Condition Not Applicable
Read Less Info
Want to know what your home might be worth? Contact us for a FREE valuation!

Our team is ready to help you sell your home for the highest possible price ASAP

© 2025 MLSListings Inc. All rights reserved.
Bought with Chase Harrell • Compass



