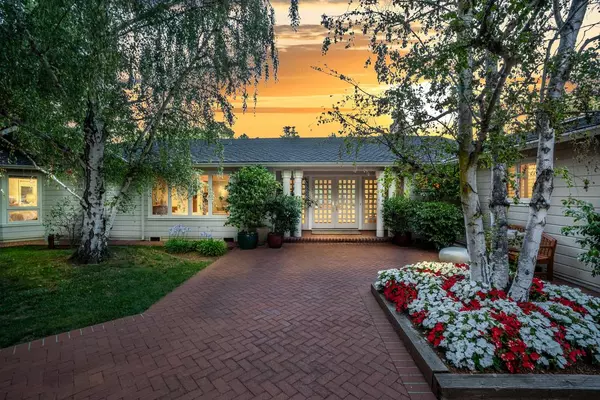For more information regarding the value of a property, please contact us for a free consultation.
Key Details
Sold Price $7,500,000
Property Type Single Family Home
Sub Type Single Family Home
Listing Status Sold
Purchase Type For Sale
Square Footage 3,730 sqft
Price per Sqft $2,010
MLS Listing ID ML81937168
Sold Date 01/04/24
Bedrooms 4
Full Baths 4
Half Baths 1
Year Built 1957
Lot Size 1.129 Acres
Property Description
Over $1,000,000 price reduction reflects the market. The house was nearly completely rebuilt in 1991, expanding its size over 500 SF. The interior of the home features open beam ceilings, and maple, tile, and Berber carpet flooring. A custom front double door walks across the living room to a luxurious patio and landscaped yard. At the end of a short hall, you find an octagon skylight over a small foyer; a center triangle to three bedrooms. The kitchen and the family room adjoin, with a view of flowerbeds and the backyard. There is a 6-sided alcove eating area aside the family room. The kitchen features heath tile and granite countertops. The backyard includes 11 olive trees, raised beds, and a row of vintage antique roses, all adjacent to the 3-car garage, with a pool house, a full bathroom, storage, art storage, and a workshop. The front courtyard takes you to a spectacular entryway into this contemporary home. The owners filled the home with love for 57 years. Hear solitude here.
Location
State CA
County San Mateo
Area Alameda To 280
Zoning R1001A
Rooms
Family Room Separate Family Room
Other Rooms Attic, Storage, Workshop, Other
Dining Room Breakfast Bar, Dining Area in Family Room, Formal Dining Room
Kitchen Island, Oven - Double, Pantry, Refrigerator, Skylight
Interior
Heating Central Forced Air
Cooling Ceiling Fan
Flooring Carpet, Hardwood, Marble, Tile
Fireplaces Type Gas Starter, Wood Burning
Laundry In Utility Room, Washer / Dryer
Exterior
Exterior Feature Back Yard, Balcony / Patio, Courtyard, Deck , Fenced, Porch - Enclosed, Sprinklers - Auto, Sprinklers - Lawn, Storage Shed / Structure
Garage Detached Garage
Garage Spaces 3.0
Fence Fenced Back, Fenced Front
Pool Pool - Heated
Utilities Available Public Utilities
Roof Type Composition,Shingle
Building
Lot Description Grade - Mostly Level
Story 1
Foundation Concrete Perimeter and Slab
Sewer Sewer - Public
Water Public
Level or Stories 1
Others
Tax ID 073-201-020
Security Features Security Alarm
Horse Property No
Special Listing Condition Not Applicable
Read Less Info
Want to know what your home might be worth? Contact us for a FREE valuation!

Our team is ready to help you sell your home for the highest possible price ASAP

© 2024 MLSListings Inc. All rights reserved.
Bought with Bonafede Bonafede Team • Compass
GET MORE INFORMATION




