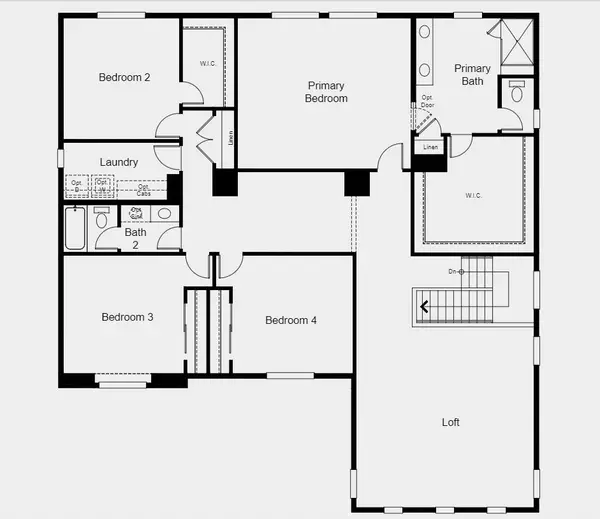For more information regarding the value of a property, please contact us for a free consultation.
Key Details
Sold Price $930,925
Property Type Single Family Home
Sub Type Single Family Home
Listing Status Sold
Purchase Type For Sale
Square Footage 3,384 sqft
Price per Sqft $275
MLS Listing ID ML81924413
Sold Date 11/29/23
Style Craftsman
Bedrooms 5
Full Baths 3
Half Baths 1
Year Built 2023
Lot Size 0.258 Acres
Property Description
MLS#ML81924413. September Completion! Plan 5 at Carmello at Roberts Ranch is an exceptionally designed home with 4 bedrooms, flex room, loft, 3-car garage PLUS an attached studio ADU - ideal for extended family members or an investment opportunity. This amazing home has a huge 11,200 sqft lot and backs to a community park! Just past the welcoming foyer is a versatile flex room that can turn into a home office or homework room. The open concept main living space includes a fully equipped kitchen with walk-in pantry, beautiful cabinets, and a food prep island that overlooks the expansive great room and dining area. Retreat upstairs to the spacious owners suite with its spa-like bath and huge walk-in closet. Three more bedrooms, laundry room, and a large loft round out the top floor. *ADU features a separate side entrance, bedroom open to a living area with beverage center, & a full bath. Structural options: ADU with beverage center & interior door to main home's great room.
Location
State CA
County Solano
Area Vacaville 1
Building/Complex Name Carmello at Roberts Ranch
Zoning Residential
Rooms
Family Room Kitchen / Family Room Combo
Other Rooms Den / Study / Office, Great Room, Laundry Room, Loft, Other
Guest Accommodations Accessory Dwelling Unit
Dining Room Breakfast Bar, Dining "L", Dining Area in Living Room, Eat in Kitchen
Kitchen Cooktop - Gas, Countertop - Quartz, Dishwasher, Hookups - Ice Maker, Island with Sink, Microwave, Oven - Built-In, Oven - Gas, Oven Range - Built-In, Gas, Pantry
Interior
Heating Central Forced Air - Gas
Cooling Central AC
Flooring Carpet, Laminate, Tile
Laundry Electricity Hookup (220V), Gas Hookup, Inside, Upper Floor
Exterior
Exterior Feature Back Yard, Fenced
Parking Features Attached Garage
Garage Spaces 3.0
Community Features None
Utilities Available Public Utilities
Roof Type Tile
Building
Faces North
Story 2
Foundation Concrete Slab
Sewer Sewer - Public
Water Public
Level or Stories 2
Others
Restrictions None
Tax ID NA861BroadcasterDr
Horse Property No
Special Listing Condition New Subdivision
Read Less Info
Want to know what your home might be worth? Contact us for a FREE valuation!

Our team is ready to help you sell your home for the highest possible price ASAP

© 2025 MLSListings Inc. All rights reserved.
Bought with RECIP • Out of Area Office



