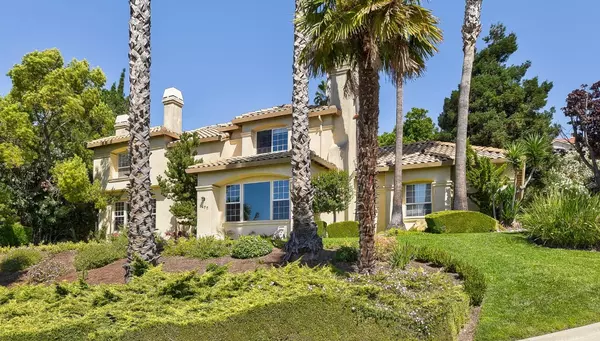For more information regarding the value of a property, please contact us for a free consultation.
Key Details
Sold Price $2,375,000
Property Type Single Family Home
Sub Type Single Family Home
Listing Status Sold
Purchase Type For Sale
Square Footage 3,222 sqft
Price per Sqft $737
MLS Listing ID ML81942397
Sold Date 10/27/23
Bedrooms 4
Full Baths 2
Half Baths 1
HOA Fees $80/mo
HOA Y/N 1
Year Built 1990
Lot Size 0.291 Acres
Property Description
Located in a private gated community, this tri-level home offers a spacious, light and bright floorplan. Enjoy views of the bay area to include Downtown San Jose, Levis Stadium and Shoreline Amphitheater. Located just minutes to the Great Mall Shopping and Dining and conveniently located to 680 and 880 for the commuter. Marble foyer, Guest bathroom in foyer with bidet, Light and Bright Formal Living Room with coffered ceiling and fireplace, Spacious Family Room with wet bar, and cozy fireplace, Formal Dining Room, Kitchen with stainless steel appliances, tile countertops, center island, new trash compactor, under cabinet lighting, recessed lighting and hardwood floors. Breakfast Nook, Master Suite with sitting area, fireplace and walk in closet, Master Bath with dual vanities, shower and jacuzzi tub, Newer Central Heat and Air Conditioning. Ceiling fans in all bedrooms, Ring camera at front door, Concrete Tile Roof, Beautifully landscaped backyard with patio area and upper deck ideal for entertaining, herb garden and play structure
Location
State CA
County Santa Clara
Area Berryessa
Zoning R1-5P
Rooms
Family Room Separate Family Room
Dining Room Formal Dining Room
Kitchen Cooktop - Gas, Countertop - Tile, Dishwasher, Garbage Disposal, Island, Oven - Built-In
Interior
Heating Central Forced Air
Cooling Central AC
Flooring Carpet, Marble, Wood
Fireplaces Type Family Room, Living Room, Primary Bedroom
Laundry In Utility Room
Exterior
Exterior Feature Balcony / Patio
Parking Features Attached Garage
Garage Spaces 3.0
Utilities Available Public Utilities
View City Lights
Roof Type Concrete,Tile
Building
Story 2
Foundation Concrete Perimeter
Sewer Sewer - Public
Water Public
Level or Stories 2
Others
HOA Fee Include Common Area Electricity,Insurance - Common Area,Maintenance - Common Area,Maintenance - Road,Other
Tax ID 595-38-017
Horse Property No
Special Listing Condition Not Applicable
Read Less Info
Want to know what your home might be worth? Contact us for a FREE valuation!

Our team is ready to help you sell your home for the highest possible price ASAP

© 2025 MLSListings Inc. All rights reserved.
Bought with Sophia Chien • Intero Real Estate Services



