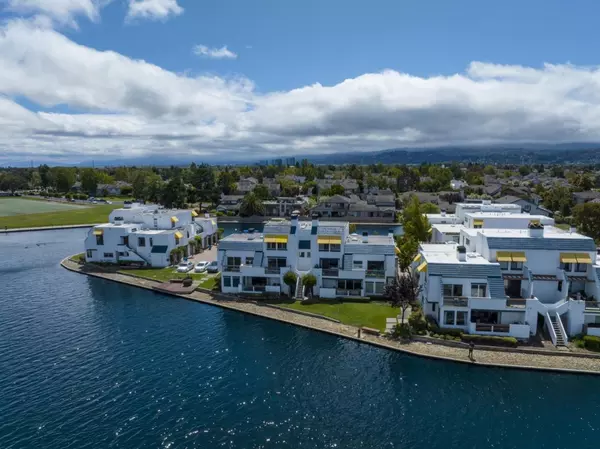For more information regarding the value of a property, please contact us for a free consultation.
Key Details
Sold Price $1,650,000
Property Type Condo
Sub Type Condominium
Listing Status Sold
Purchase Type For Sale
Square Footage 1,780 sqft
Price per Sqft $926
MLS Listing ID ML81942015
Sold Date 10/20/23
Bedrooms 2
Full Baths 2
Half Baths 1
HOA Fees $576/mo
HOA Y/N 1
Year Built 1975
Property Description
Wide Water Views from nearly every room! Spacious 2 Bedroom Suite, 2.5 Bath (Rain Shower in Primary Suite) Townhome Style Condominium. Tastefully Updated!! Expansive Kitchen Contains Quartz Counters, Tile Backsplash, Custom Cabinets and Stainless Steel Appliances. Spacious Living/Dining Room Combination. Bamboo Hardwood Floors, Wall to Wall Carpets, In-Ceiling Main Floor Speaker System with Amplifier plus 3 Flat Screen TV's., Recessed Lighting, Solid-Core Interior Doors, Crown Molding, 6" Baseboards, Built-In Office Nook, Double Pane Windows and Sliding Door, Skylights in Primary Suite Bath and Top of Stairs. View Deck off Living Room with Stairs Down to Lawn and Waters Edge. 2 Car Side by Side Garage. HOA Includes: Water, Pool, Spa, Sauna and Clubhouse. Come by for a Visit!! It's a MUST SEE!
Location
State CA
County San Mateo
Area Fc- Nbrhood#5 - The Islands Etc
Building/Complex Name Lido Isle
Zoning R300
Rooms
Family Room Kitchen / Family Room Combo
Other Rooms Laundry Room
Dining Room Dining Area in Living Room, Dining Bar
Kitchen Countertop - Quartz, Dishwasher, Exhaust Fan, Garbage Disposal, Hood Over Range, Microwave, Oven - Electric, Oven Range - Electric
Interior
Heating Individual Room Controls, Other
Cooling Ceiling Fan
Flooring Carpet, Wood
Fireplaces Type Living Room, Primary Bedroom, Wood Burning
Laundry Dryer, Inside, Washer
Exterior
Exterior Feature Balcony / Patio, Boat Dock, Low Maintenance
Parking Features Detached Garage, Guest / Visitor Parking, Lighted Parking Area
Garage Spaces 2.0
Pool Community Facility, Pool - Fenced, Pool - Heated, Pool - In Ground, Pool / Spa Combo
Community Features Boat Dock, Club House, Community Pool
Utilities Available Individual Electric Meters, Individual Gas Meters
Roof Type Flat / Low Pitch
Building
Lot Description Grade - Level, Views
Faces South
Story 2
Unit Features Other Unit Below
Foundation Concrete Slab
Sewer Sewer - Public, Sewer Connected
Water Public
Level or Stories 2
Others
HOA Fee Include Common Area Electricity,Common Area Gas,Exterior Painting,Insurance - Common Area,Insurance - Homeowners ,Insurance - Liability ,Maintenance - Common Area,Maintenance - Road,Management Fee,Pool, Spa, or Tennis,Reserves,Roof,Water / Sewer
Restrictions Pets - Dogs Permitted
Tax ID 105-590-110
Horse Property No
Special Listing Condition Not Applicable
Read Less Info
Want to know what your home might be worth? Contact us for a FREE valuation!

Our team is ready to help you sell your home for the highest possible price ASAP

© 2025 MLSListings Inc. All rights reserved.
Bought with Joe Benvenuto • Compass



