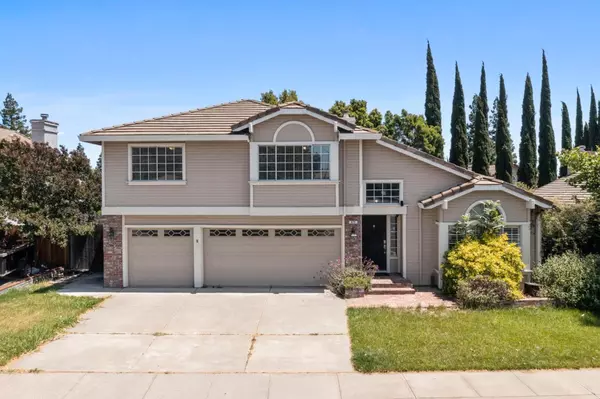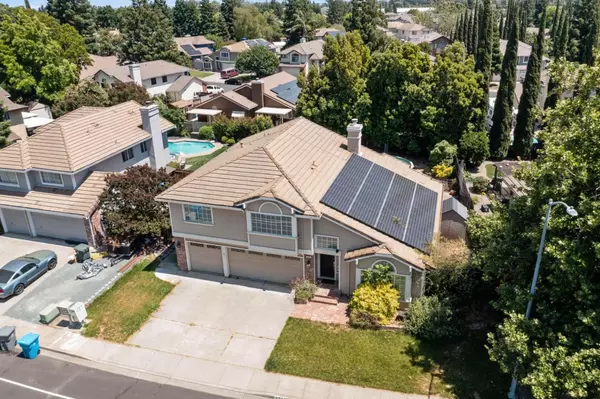For more information regarding the value of a property, please contact us for a free consultation.
Key Details
Sold Price $735,000
Property Type Single Family Home
Sub Type Single Family Home
Listing Status Sold
Purchase Type For Sale
Square Footage 2,501 sqft
Price per Sqft $293
MLS Listing ID ML81930349
Sold Date 07/25/23
Style Contemporary
Bedrooms 5
Full Baths 3
Year Built 1990
Lot Size 7,829 Sqft
Property Description
This Beautiful 5 bedrooms and 3 Full Bath home is located steps to Cooper Elementary School and a gorgeous park. It has one bedroom and full bath located on the first floor. The kitchen has been previously updated and includes Silestone Counter tops and Stainless Steel Appliances. There is an eat-in area in the kitchen and also a more formal Dining area adjacent to the Living room. There are 4 bedrooms and 2 full baths upstairs. The Master bedroom is spacious and has very nice master bath that was updated a few years ago. The backyard is spacious and perfect for cooling off this summer in the liner pool which is partially in-ground. A huge covered patio with ceiling fans with plenty of room to entertain awaits the whole family. Shopping and Restaurants are also nearby. OWNED SOLAR CONVEYS TO BUYER ! VA Loan assumption possible for another military member at a very low rate.
Location
State CA
County Solano
Area Vacaville 7
Zoning R1
Rooms
Family Room Separate Family Room
Other Rooms Laundry Room, Storage
Dining Room Dining Area
Kitchen Countertop - Stone, Countertop - Synthetic, Dishwasher, Garbage Disposal, Hood Over Range, Hookups - Gas, Oven - Built-In, Oven - Gas, Oven Range - Built-In, Pantry, Refrigerator
Interior
Heating Central Forced Air
Cooling Central AC
Flooring Carpet, Laminate
Fireplaces Type Family Room
Laundry Electricity Hookup (220V)
Exterior
Exterior Feature Balcony / Patio, BBQ Area, Porch - Enclosed, Storage Shed / Structure
Parking Features Attached Garage
Garage Spaces 3.0
Fence Fenced
Pool Pool - Fenced, Other
Utilities Available Public Utilities
View Neighborhood
Roof Type Tile
Building
Lot Description Grade - Mostly Level
Story 2
Foundation Concrete Slab
Sewer Sewer - Public
Water Public
Level or Stories 2
Others
Tax ID 0135-754-130
Horse Property No
Special Listing Condition Not Applicable
Read Less Info
Want to know what your home might be worth? Contact us for a FREE valuation!

Our team is ready to help you sell your home for the highest possible price ASAP

© 2025 MLSListings Inc. All rights reserved.
Bought with Jessica Santos • eXp Realty of California, Inc



