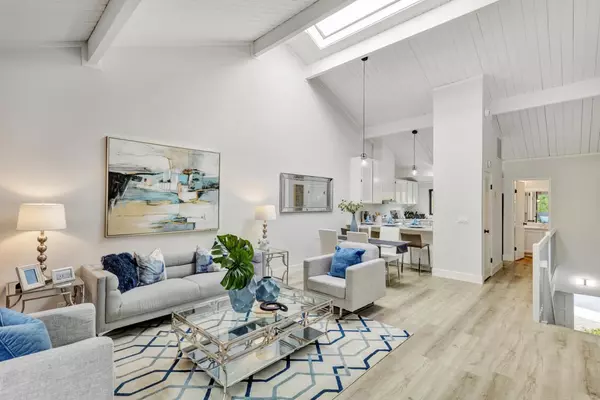For more information regarding the value of a property, please contact us for a free consultation.
Key Details
Sold Price $1,110,000
Property Type Townhouse
Sub Type Townhouse
Listing Status Sold
Purchase Type For Sale
Square Footage 1,290 sqft
Price per Sqft $860
MLS Listing ID ML81926890
Sold Date 06/05/23
Bedrooms 2
Full Baths 1
Half Baths 1
HOA Fees $555/mo
HOA Y/N 1
Year Built 1977
Lot Size 951 Sqft
Property Description
This townhome boasts a stunning contemporary style and is situated within a beautiful resort-like community with immaculate, landscaped grounds and towering redwood trees. The community offers a large swimming pool, spa, clubhouse, and even a tennis court for its residents. Inside, the home features 2 spacious bedrooms conveniently located on the ground level, providing easy access to the large patio nestled among the beautiful and relaxing nature. The bright and open family room boasts an elegant, vaulted ceiling with a skylight that floods the space with natural light. The kitchen opens to the dining area with an eat-in kitchen feature. Another patio is located off the family room, offering a beautiful view of the surrounding nature. Centrally located in the highly desirable town of Mountain View, this home is in close proximity to Downtown Mountain View, where a variety of delicious restaurants, fun shops, and coffee shops. It's also just a short commute to top tech companies
Location
State CA
County Santa Clara
Area North Shoreline
Building/Complex Name Cypress Point
Zoning R32
Rooms
Family Room Kitchen / Family Room Combo
Dining Room Dining Area in Family Room
Kitchen Dishwasher, Exhaust Fan, Garbage Disposal, Oven Range - Electric, Pantry, Refrigerator
Interior
Heating Central Forced Air - Gas
Cooling None
Laundry Inside, Washer / Dryer
Exterior
Parking Features Detached Garage, Gate / Door Opener
Garage Spaces 1.0
Pool Community Facility
Community Features BBQ Area, Club House, Community Pool, Garden / Greenbelt / Trails, Sauna / Spa / Hot Tub, Tennis Court / Facility
Utilities Available Public Utilities
Roof Type Wood Shakes / Shingles
Building
Story 2
Foundation Concrete Slab
Sewer Sewer - Public
Water Public
Level or Stories 2
Others
HOA Fee Include Common Area Electricity,Common Area Gas,Exterior Painting,Garbage,Landscaping / Gardening,Maintenance - Common Area,Maintenance - Exterior,Pool, Spa, or Tennis
Restrictions Pets - Allowed,Pets - Number Restrictions,Other
Tax ID 158-48-047
Horse Property No
Special Listing Condition Not Applicable
Read Less Info
Want to know what your home might be worth? Contact us for a FREE valuation!

Our team is ready to help you sell your home for the highest possible price ASAP

© 2025 MLSListings Inc. All rights reserved.
Bought with Sharon Witte • Compass



