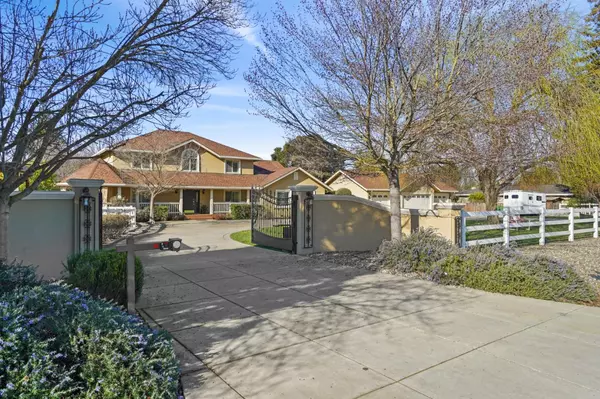For more information regarding the value of a property, please contact us for a free consultation.
Key Details
Sold Price $2,312,500
Property Type Single Family Home
Sub Type Single Family Home
Listing Status Sold
Purchase Type For Sale
Square Footage 3,374 sqft
Price per Sqft $685
MLS Listing ID ML81918168
Sold Date 06/05/23
Bedrooms 5
Full Baths 2
Half Baths 1
Year Built 2007
Lot Size 1.359 Acres
Property Description
Executive estate meets equestrian living. Enjoy the serene views of Harvey Bear State Park from your front porch! This beautifully maintained 3,374 square foot home features 5 bedrooms and 3 bathrooms with a ground level bedroom. The kitchen is a Chefs masterpiece boasting an expansive granite countertop, eating nook and natural light. Hardwood flooring and travertine tile throughout. The detached 4 car garage and gated wrap around driveway allows for plenty of parking. The 1.3 acre lot features a covered outdoor kitchen with wrap around bar, pizza oven and a gas fire pit, perfect for entertaining guests in a beautiful setting. With 5 rows of Petite Sirah grape vines, sand horse arena with extensive french drains, paddock, tack room, hay room, heated horse wash rack, This property has it all. The 2 bedroom 1 bath second home is just 2 years old and features indoor laundry, separate access gate and additional parking. Welcome Home!
Location
State CA
County Santa Clara
Area Morgan Hill / Gilroy / San Martin
Zoning RR-5A
Rooms
Family Room Kitchen / Family Room Combo
Other Rooms Den / Study / Office, Storage
Dining Room Formal Dining Room
Kitchen 220 Volt Outlet, Countertop - Granite, Dishwasher, Exhaust Fan, Garbage Disposal, Hookups - Gas, Hookups - Ice Maker, Ice Maker, Island, Microwave, Oven Range - Gas, Pantry, Refrigerator
Interior
Heating Central Forced Air - Gas
Cooling Ceiling Fan, Central AC
Flooring Carpet, Tile
Fireplaces Type Outside
Laundry Electricity Hookup (220V), In Utility Room, Inside, Washer / Dryer
Exterior
Exterior Feature Fire Pit, Outdoor Fireplace, Outdoor Kitchen, Sprinklers - Auto, Storage Shed / Structure
Parking Features Detached Garage, Electric Car Hookup, Electric Gate, Gate / Door Opener, Room for Oversized Vehicle
Garage Spaces 4.0
Fence Complete Perimeter, Fenced, Horse Fencing
Utilities Available Solar Panels - Lien
View Hills, Mountains
Roof Type Composition
Building
Lot Description Grade - Level, Views, Vineyard
Story 2
Foundation Raised
Sewer Septic Standard
Water Water Softener - Owned, Well
Level or Stories 2
Others
Tax ID 825-26-068
Security Features Fire System - Sprinkler,Fire System - Suppression,Security Alarm ,Security Fence
Horse Property Yes
Horse Feature Fenced, Hay Storage, Round Pen, Stalls, Trailer Storage, Wash Rack
Special Listing Condition Not Applicable
Read Less Info
Want to know what your home might be worth? Contact us for a FREE valuation!

Our team is ready to help you sell your home for the highest possible price ASAP

© 2025 MLSListings Inc. All rights reserved.
Bought with Roger Malech • Intero Real Estate Services



