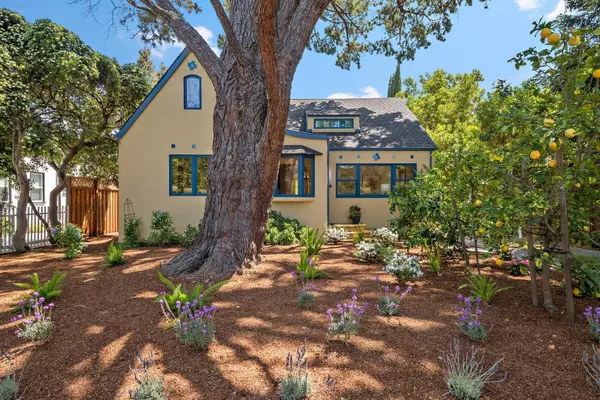For more information regarding the value of a property, please contact us for a free consultation.
Key Details
Sold Price $2,500,000
Property Type Single Family Home
Sub Type Single Family Home
Listing Status Sold
Purchase Type For Sale
Square Footage 1,342 sqft
Price per Sqft $1,862
MLS Listing ID ML81926612
Sold Date 05/26/23
Style Vintage
Bedrooms 2
Full Baths 2
Year Built 1930
Lot Size 6,654 Sqft
Property Description
The owners of this charming, story-book home designated it, "Our Beloved Chiquita Home", and when you see the home you'll understand why! Completely remodeled [down to studs] 13 years ago this home offers custom features and thoughtful touches that are refreshing to see, and meant to be enjoyed: Sunny living rm with projector and remote screen for enjoying your home entertainment, a mindfully remodeled kitchen that not only has top-notch amenities, but also is designed for multiple cooks to function at the same time, formal entry, Marvin dual-pane windows thru-out, cork floors, picture rail molding, hand crafted light fixtures, back yard deck draped by kiwi vines (and on a hot day, misters) overlooking the lovely yard, basement with inside access, finished attic providing a versatile space that can serve as a guest room, family room, hobby room, artist studio, kids hang-out, yoga! A one of a kind hm! Additional details on home remodel and upgrades can be seen at www.275Chiquita.com
Location
State CA
County Santa Clara
Area Downtown Mountain View
Zoning R3-2*
Rooms
Family Room Other
Other Rooms Attic, Basement - Unfinished, Den / Study / Office, Formal Entry, Office Area, Storage, Workshop
Dining Room Breakfast Bar, Dining Area, No Formal Dining Room
Kitchen 220 Volt Outlet, Cooktop - Gas, Countertop - Quartz, Dishwasher, Exhaust Fan, Garbage Disposal, Hood Over Range, Hookups - Gas, Hookups - Ice Maker, Microwave, Oven - Built-In, Oven - Double, Oven - Electric, Refrigerator
Interior
Heating Central Forced Air, Central Forced Air - Gas
Cooling None
Flooring Carpet, Laminate, Tile, Vinyl / Linoleum, Wood
Laundry In Utility Room, Inside, Washer / Dryer
Exterior
Exterior Feature Back Yard, Balcony / Patio, Deck , Fenced, Low Maintenance, Sprinklers - Auto, Sprinklers - Lawn
Parking Features Detached Garage, Electric Car Hookup, Gate / Door Opener, Workshop in Garage
Garage Spaces 2.0
Fence Fenced Back, Wood
Utilities Available Public Utilities
View Neighborhood
Roof Type Composition
Building
Lot Description Grade - Level
Story 2
Foundation Concrete Perimeter, Crawl Space, Quake Bracing, Wood Frame
Sewer Sewer - Public
Water Public, Other
Level or Stories 2
Others
Tax ID 154-10-031
Security Features None
Horse Property No
Special Listing Condition Not Applicable
Read Less Info
Want to know what your home might be worth? Contact us for a FREE valuation!

Our team is ready to help you sell your home for the highest possible price ASAP

© 2025 MLSListings Inc. All rights reserved.
Bought with Mini Kalkat • Intero Real Estate Services



