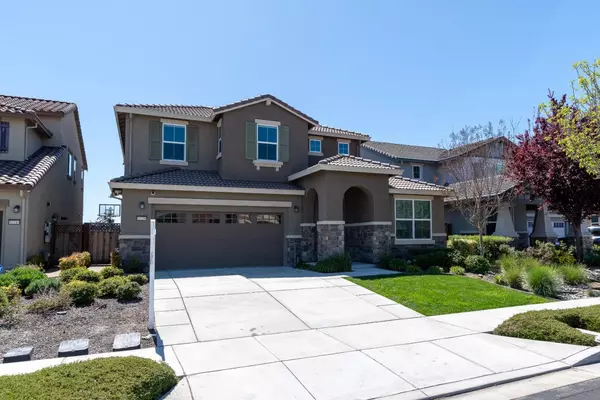Bought with Mandip Ahluwalia • Magnitude Realty
For more information regarding the value of a property, please contact us for a free consultation.
Key Details
Sold Price $2,350,000
Property Type Single Family Home
Sub Type Single Family Home
Listing Status Sold
Purchase Type For Sale
Square Footage 3,341 sqft
Price per Sqft $703
MLS Listing ID ML81922827
Sold Date 05/23/23
Bedrooms 5
Full Baths 4
Half Baths 1
HOA Fees $139/mo
HOA Y/N 1
Year Built 2015
Lot Size 5,000 Sqft
Property Sub-Type Single Family Home
Property Description
**OPEN 4/29-4/30 from 2-4PM** Welcome to one of Union City's most luxurious communities built by Pulte Homes with TOP schools, this home is Patina's largest floor plan. 10ft ceiling downstairs and 9ft upstairs. Double pane windows draped with Hunter Douglas silhouettes. Convenient first floor bedroom with private ensuite bathroom. Designer selected hardwood style tile on first floor with dedicated dining room, built in office corner, spacious bright family room and dream kitchen with stainless steel appliances and 36" gas cooktop. Walk in pantry. Upgraded open railing. Oversized Owner's Suite with custom luxury closet featuring lucite doors. Upstairs loft great for kid's play area, home office, or entertainment area. Custom closets continue in upstairs bedrooms. 3-car side by side and tandem garage with level 2 EV charger. Low maintenance backyard. Easy access to 880/84/92, BART and minutes drive to Facebook, Menlo Park, Coyote Hill Park, and close to Alameda Creek Regional Trail.
Location
State CA
County Alameda
Area Union City
Building/Complex Name Patina
Zoning R1
Rooms
Family Room Kitchen / Family Room Combo
Dining Room Dining Area
Kitchen Cooktop - Gas, Countertop - Granite, Island, Pantry, Refrigerator
Interior
Heating Central Forced Air
Cooling Central AC
Flooring Carpet, Tile
Laundry Upper Floor, Washer / Dryer
Exterior
Parking Features Attached Garage, Electric Car Hookup
Garage Spaces 3.0
Utilities Available Other
Roof Type Other
Building
Story 2
Foundation Concrete Slab
Sewer Other
Water Other
Level or Stories 2
Others
HOA Fee Include Landscaping / Gardening
Restrictions Other
Tax ID 483-0120-017
Horse Property No
Special Listing Condition Not Applicable
Read Less Info
Want to know what your home might be worth? Contact us for a FREE valuation!

Our team is ready to help you sell your home for the highest possible price ASAP

© 2025 MLSListings Inc. All rights reserved.
GET MORE INFORMATION





