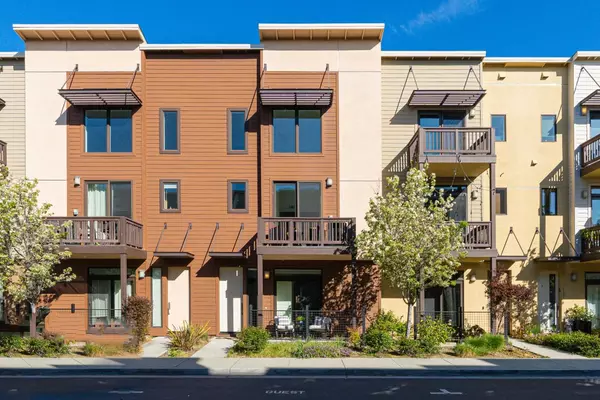Bought with Anna Park • Compass
For more information regarding the value of a property, please contact us for a free consultation.
Key Details
Sold Price $2,265,000
Property Type Townhouse
Sub Type Townhouse
Listing Status Sold
Purchase Type For Sale
Square Footage 1,715 sqft
Price per Sqft $1,320
MLS Listing ID ML81924609
Sold Date 05/23/23
Bedrooms 3
Full Baths 3
Half Baths 1
HOA Fees $305/mo
HOA Y/N 1
Year Built 2010
Lot Size 873 Sqft
Property Sub-Type Townhouse
Property Description
Welcome to 1122 Tahoe Ln, This Fantastic Townhome Built in 2010 has the Best of Palo Alto Living! Luxurious Comfort Meets Modern Design Principles with a Spacious Open Floor Plan, Over 19-foot Soaring High Ceilings in LVRM, Oversized High-end Custom Windows, 1 Large Guest Suite on Ground Floor, 2 Primary Suites on Top Floor with Smart Remote Controlled Shades, a Cozy Front Porch and Balcony to Enjoy California Outdoor Living! The Show-stopping Kitchen includes a Large Island with Sitting Area, High-end Custom Granite Countertops, Upgraded Modern Cabinets, Stainless-steel GE Appliances and 4 Burners Gas Stove & Oven. Excellent Palo Alto schools! Luxury Engineering Hardwood Flooring, Dual-pane Windows, Recessed Lighting, Attached side-by-side Two Car Garage & Many Guest Parking! Walk to Two Community Parks and Greer Park. Minutes away from Midtown Shopping, YMCA. Nearby Public and Private schools, Major High-tech Companies, Libraries, and Popular Restaurants. Easy Access to Hwy 101/85.
Location
State CA
County Santa Clara
Area South Palo Alto
Zoning LMSD
Rooms
Family Room No Family Room
Dining Room Eat in Kitchen, No Formal Dining Room
Kitchen Cooktop - Gas, Countertop - Granite, Dishwasher, Garbage Disposal, Ice Maker, Island, Microwave, Oven Range, Refrigerator
Interior
Heating Central Forced Air, Heating - 2+ Zones
Cooling Central AC, Multi-Zone
Flooring Hardwood, Tile
Laundry Inside, Washer / Dryer
Exterior
Parking Features Attached Garage, Guest / Visitor Parking
Garage Spaces 2.0
Utilities Available Public Utilities
Roof Type Other
Building
Story 3
Foundation Concrete Slab
Sewer Sewer - Public
Water Public
Level or Stories 3
Others
HOA Fee Include Common Area Electricity,Common Area Gas,Exterior Painting,Insurance - Common Area,Landscaping / Gardening,Maintenance - Common Area,Management Fee,Reserves,Roof,Other
Tax ID 127-36-098
Horse Property No
Special Listing Condition Not Applicable
Read Less Info
Want to know what your home might be worth? Contact us for a FREE valuation!

Our team is ready to help you sell your home for the highest possible price ASAP

© 2025 MLSListings Inc. All rights reserved.
GET MORE INFORMATION





