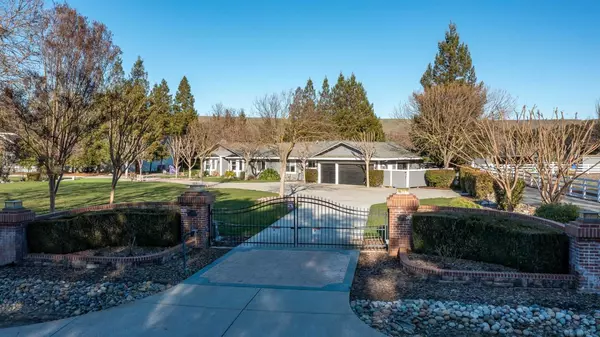Bought with Sina Ouraie • Compass
For more information regarding the value of a property, please contact us for a free consultation.
Key Details
Sold Price $2,950,000
Property Type Single Family Home
Sub Type Single Family Home
Listing Status Sold
Purchase Type For Sale
Square Footage 3,112 sqft
Price per Sqft $947
MLS Listing ID ML81917887
Sold Date 05/15/23
Style Ranch
Bedrooms 4
Full Baths 2
Half Baths 1
Year Built 1981
Lot Size 2.103 Acres
Property Sub-Type Single Family Home
Property Description
This private, single story, gated estate is situated on approximately 2.1 park-like acres just minutes from San Jose (Bailey Ave/101 exit) * Remodeled kitchen with center island, breakfast bar, dacor professional grade oven/range, built-in microwave & walk-in pantry * spacious eating area * separate family room w/wood-burning fireplace * separate living room w/pellet stove & built-in Murphy bed for the unexpected guest * Master suite with French doors leading to impressive backyard * Master bath featuring double sinks, over-sized bathtub w/jets & stall shower * French doors * * Wood floors throughout except bedrooms * Mud room/laundry room w/sink & plentiful cabinets * Separate building/workshop - 40' x 60' with an additional 600sf mezzanine, 3 roll up garage doors & industrial fan * Entertainer's backyard w/step-up patio area & fire pit * No rolling black outs here - equipped with solar & 2 Tesla batteries * For the horse lovers - lighted corral and arena * Impressive views from every window
Location
State CA
County Santa Clara
Area Morgan Hill / Gilroy / San Martin
Zoning A-40A
Rooms
Family Room Separate Family Room
Other Rooms Attic, Den / Study / Office, Formal Entry, Laundry Room, Utility Room
Dining Room Breakfast Bar, Eat in Kitchen, No Formal Dining Room
Kitchen Countertop - Granite, Dishwasher, Garbage Disposal, Hood Over Range, Hookups - Gas, Hookups - Ice Maker, Island, Oven Range - Built-In, Gas, Refrigerator, Warming Drawer
Interior
Heating Central Forced Air, Fireplace , Propane, Stove - Pellet
Cooling Ceiling Fan, Central AC
Flooring Carpet, Hardwood, Tile
Fireplaces Type Pellet Stove, Wood Burning
Laundry Dryer, Electricity Hookup (110V), Electricity Hookup (220V), Gas Hookup, In Utility Room, Inside, Tub / Sink, Washer
Exterior
Exterior Feature Back Yard, Balcony / Patio, Fenced, Fire Pit, Sprinklers - Lawn, Storage Shed / Structure, Other
Parking Features Attached Garage, Electric Gate, Gate / Door Opener, Room for Oversized Vehicle
Garage Spaces 2.0
Fence Complete Perimeter, Cross Fenced, Gate, Horse Fencing
Utilities Available Propane On Site, Solar - Hot Water Heater - Owned, Other
Roof Type Composition,Shingle
Building
Lot Description Grade - Level
Story 1
Foundation Concrete Perimeter
Sewer Existing Septic
Water Individual Water Meter, Irrigation Connected, Private / Mutual, Water Filter - Owned, Water Purifier - Owned, Water Softener - Owned, Well - Shared
Level or Stories 1
Others
Tax ID 712-28-043
Security Features Security Fence
Horse Property Yes
Horse Feature Arena, Fenced, Pole Barn, Trailer Storage
Special Listing Condition Not Applicable
Read Less Info
Want to know what your home might be worth? Contact us for a FREE valuation!

Our team is ready to help you sell your home for the highest possible price ASAP

© 2025 MLSListings Inc. All rights reserved.
GET MORE INFORMATION





