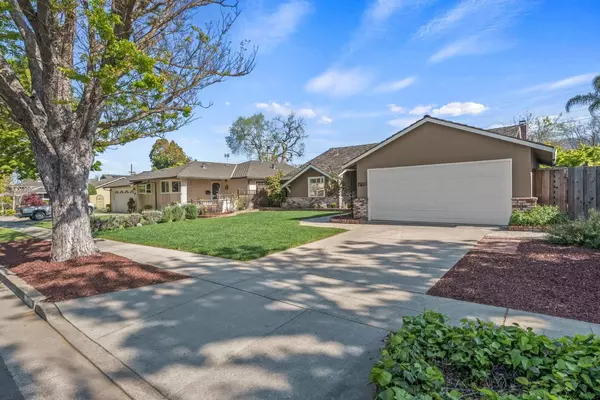For more information regarding the value of a property, please contact us for a free consultation.
Key Details
Sold Price $2,165,000
Property Type Single Family Home
Sub Type Single Family Home
Listing Status Sold
Purchase Type For Sale
Square Footage 1,412 sqft
Price per Sqft $1,533
MLS Listing ID ML81925389
Sold Date 05/09/23
Style Ranch
Bedrooms 4
Full Baths 2
Year Built 1959
Lot Size 6,428 Sqft
Property Description
Welcoming, Open & Spacious (4) Bedroom, (2) Bathroom Remodeled Single Family Home Nestled on a Tree Lined Street w/1,412 Sq Ft in Sought After Carlton Neighborhood Bordering Los Gatos. Custom Remodeled Kitchen Boasts Shaker Style Maple Cabinetry, Slab Granite Countertops, SS Appliances, Bamboo Flooring, Recessed Lighting, Built-In China Hutch with Puck Lighting & Anderson Glass Door Leading to Outdoor Terrace. Light & Bright Living Room Features Large Picturesque French Doors Leading out to the Beautiful Landscaped Back Yard. Enjoy the Renewed Guest & Owners Bathrooms w/ New Luxury Vinyl Flooring & Tile Shower Surrounds, Gorgeous HW Flooring, Fresh Interior Paint, Dual Pane Windows, Brushed Nickel Finishes, Copper Plumbing, Newer Water Softener, & Attic Insulation. Enjoy the Private Backyard with Large Travertine Patio, Lush Landscaping, Mature Trees, Custom Fountain, Stone Wall Planter & Irrigation System. Top Carlton Elementary, Union Middle & Leigh High School!
Location
State CA
County Santa Clara
Area Cambrian
Zoning R1-8
Rooms
Family Room No Family Room
Dining Room Dining Area, Dining Area in Living Room
Kitchen Cooktop - Gas, Countertop - Granite, Dishwasher, Freezer, Garbage Disposal, Hood Over Range, Microwave, Oven - Built-In, Oven - Electric, Refrigerator
Interior
Heating Central Forced Air, Central Forced Air - Gas, Forced Air, Gas
Cooling None
Flooring Hardwood, Vinyl / Linoleum
Fireplaces Type Living Room, Wood Burning
Laundry In Garage
Exterior
Exterior Feature Back Yard, Balcony / Patio, Fenced, Low Maintenance, Sprinklers - Auto, Sprinklers - Lawn
Parking Features Attached Garage, On Street
Garage Spaces 2.0
Fence Fenced, Fenced Back, Wood
Utilities Available Public Utilities
View Mountains, Neighborhood
Roof Type Wood Shakes / Shingles
Building
Lot Description Private / Secluded, Views
Story 1
Foundation Concrete Perimeter, Crawl Space, Post and Pier
Sewer Sewer - Public
Water Public
Level or Stories 1
Others
Tax ID 421-12-034
Horse Property No
Special Listing Condition Not Applicable
Read Less Info
Want to know what your home might be worth? Contact us for a FREE valuation!

Our team is ready to help you sell your home for the highest possible price ASAP

© 2025 MLSListings Inc. All rights reserved.
Bought with Kelsey Thompson • Intero Real Estate Services



