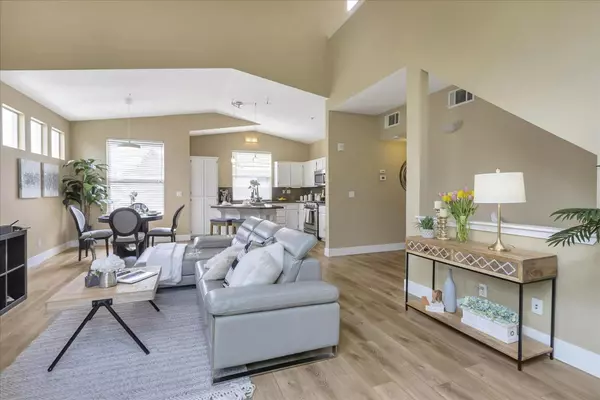For more information regarding the value of a property, please contact us for a free consultation.
Key Details
Sold Price $960,000
Property Type Condo
Sub Type Condominium
Listing Status Sold
Purchase Type For Sale
Square Footage 1,443 sqft
Price per Sqft $665
MLS Listing ID ML81921776
Sold Date 05/09/23
Bedrooms 3
Full Baths 3
HOA Fees $350/mo
HOA Y/N 1
Year Built 1997
Lot Size 4,193 Sqft
Property Description
You will fall in love with this Stylish and Modern end unit, featuring 3 bedrooms, 3 full baths. (2 en-suites) & a 2 car attached garage. As you enter and go up the stairs you will marvel at the spacious naturally lit living room with towering ceilings and neutral color scheme. The kitchen is beautifully presented with white cabinets, granite countertops, SS appliances, gas stove. large center island with sitting area that opens up to the living and dining area. The balcony overlooks a lush green area with a glimpse of communication hill. The primary & second bedroom are located on this level. The 2nd ensuite on the upper level for added privacy. Recently installed high quality engineered Paradigm flooring in the living areas with lush carpeting in the bedrooms. Majority of the home is freshly painted, Newer A/C, Dishwasher,Light fixtures & Faucets Great central location,close to neighborhood Park, Starbucks, Home Depot, Luckys, Costco, Sprouts, Restaurants, Light Rail, 87/85
Location
State CA
County Santa Clara
Area South San Jose
Building/Complex Name San Jose City Lights
Zoning APD
Rooms
Family Room No Family Room
Dining Room Formal Dining Room
Kitchen Cooktop - Gas, Countertop - Granite, Dishwasher, Garbage Disposal, Island, Microwave, Refrigerator
Interior
Heating Central Forced Air
Cooling Central AC
Flooring Carpet, Laminate, Tile
Fireplaces Type Gas Burning, Living Room
Laundry In Garage, Washer / Dryer
Exterior
Exterior Feature Balcony / Patio
Parking Features Attached Garage, On Street
Garage Spaces 2.0
Community Features Community Pool
Utilities Available Public Utilities
Roof Type Shingle
Building
Story 3
Unit Features Corner Unit,End Unit,Unit Faces Common Area
Foundation Concrete Slab
Sewer Sewer - Public
Water Public
Level or Stories 3
Others
HOA Fee Include Common Area Gas,Exterior Painting,Maintenance - Common Area,Maintenance - Exterior,Management Fee,Reserves,Roof
Restrictions Other
Tax ID 462-67-120
Horse Property No
Special Listing Condition Not Applicable
Read Less Info
Want to know what your home might be worth? Contact us for a FREE valuation!

Our team is ready to help you sell your home for the highest possible price ASAP

© 2025 MLSListings Inc. All rights reserved.
Bought with Jeffrey Yang • Infohome Inc



