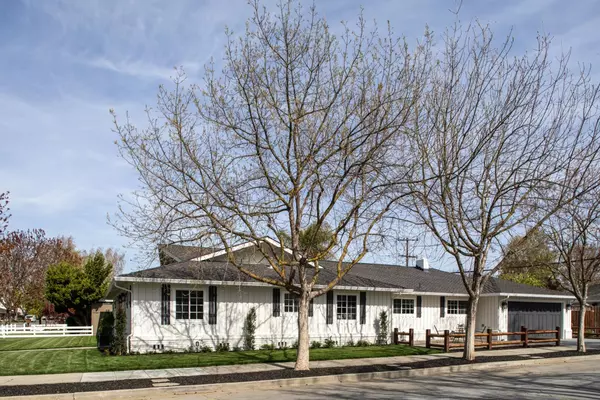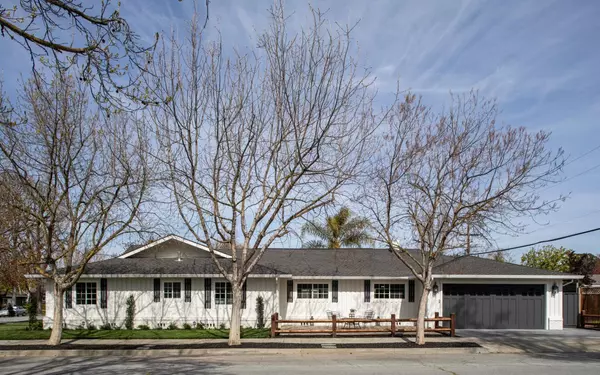For more information regarding the value of a property, please contact us for a free consultation.
Key Details
Sold Price $2,415,000
Property Type Single Family Home
Sub Type Single Family Home
Listing Status Sold
Purchase Type For Sale
Square Footage 2,467 sqft
Price per Sqft $978
MLS Listing ID ML81923550
Sold Date 05/09/23
Bedrooms 4
Full Baths 3
Year Built 1956
Lot Size 8,379 Sqft
Property Description
Stunning and modern single-story house with 4 spacious bedrooms 3 updated bathrooms designed with an open concept floor plan that seamlessly flows from room to room, providing a sense of comfort & relaxation. Remodeled to include modern amenities and stylish finishes throughout. The large windows bring in an abundance of natural light, illuminating the house and creating a bright and inviting atmosphere.The bedrooms are spacious and well-appointed, featuring plenty of closet space and updated fixtures.The bathrooms have been remodeled with high-end finishes, including new vanities, tile work, and modern fixtures.The exterior of the home has been completely refreshed with new landscaping providing ample outdoor space for entertaining and relaxation. Located in a quiet Willow Glen neighborhood known for its beautiful tree-lined streets, charming homes, and desirable community. This recently remodeled ranch style home is an exceptional living space that offers comfort, luxury, and style.
Location
State CA
County Santa Clara
Area Willow Glen
Zoning R1-8
Rooms
Family Room Separate Family Room
Other Rooms Den / Study / Office
Dining Room Breakfast Bar, Breakfast Room, Dining Area in Family Room
Kitchen Cooktop - Gas, Countertop - Granite, Dishwasher, Exhaust Fan, Garbage Disposal, Oven - Self Cleaning, Refrigerator
Interior
Heating Central Forced Air - Gas
Cooling Central AC
Flooring Slate, Tile, Wood
Fireplaces Type Family Room, Living Room, Wood Burning
Laundry Inside
Exterior
Parking Features Attached Garage, Gate / Door Opener
Garage Spaces 2.0
Utilities Available Individual Gas Meters, Public Utilities
Roof Type Tile
Building
Story 1
Foundation Raised
Sewer Sewer Connected
Water Public
Level or Stories 1
Others
Tax ID 439-38-007
Horse Property No
Special Listing Condition Not Applicable
Read Less Info
Want to know what your home might be worth? Contact us for a FREE valuation!

Our team is ready to help you sell your home for the highest possible price ASAP

© 2025 MLSListings Inc. All rights reserved.
Bought with Kimberly Richman • Compass



