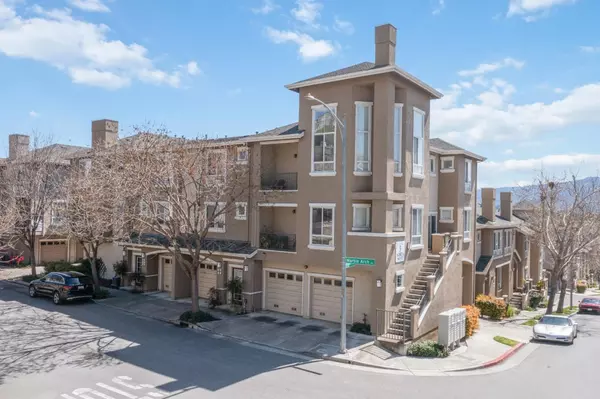For more information regarding the value of a property, please contact us for a free consultation.
Key Details
Sold Price $1,088,000
Property Type Condo
Sub Type Condominium
Listing Status Sold
Purchase Type For Sale
Square Footage 1,983 sqft
Price per Sqft $548
MLS Listing ID ML81923424
Sold Date 05/05/23
Bedrooms 3
Full Baths 2
Half Baths 1
HOA Fees $280/mo
HOA Y/N 1
Year Built 2000
Lot Size 810 Sqft
Property Description
Step into this bright, open home boasting views of lovely city lights and mountains in the desirable Lancaster Gate of Communications Hill. This home features a spacious living room with a gas fireplace, sparkling kitchen, formal dining room, and laundry room. Upgrades include contemporary LVP flooring, efficient LED lighting, stainless kitchen appliances, quartz countertops, Calacatta and Carrara marble bath finishes, a primary closet organizer, and a reverse osmosis water system. The floor plan is perfect for loved ones and guests, with two separate entrances. The sizeable primary bedroom ensuite has vaulted ceilings, two walk-in closets, double sinks, a soaking tub, and a stall shower with a waterfall fixture. Two-car attached garage provides easy access and extra storage space. Large downstairs patio to relax, BBQ, and entertain. Convenient community location with built-in pool and spa, parks, playgrounds, and greenbelts. In the heart of Silicon Valley with easy access to Hwy 87.
Location
State CA
County Santa Clara
Area South San Jose
Building/Complex Name Lancaster Gate
Zoning R1AB
Rooms
Family Room No Family Room
Dining Room Breakfast Nook, Formal Dining Room
Kitchen Cooktop - Gas, Countertop - Quartz, Dishwasher, Garbage Disposal, Oven - Self Cleaning, Oven Range - Gas, Pantry, Refrigerator
Interior
Heating Central Forced Air - Gas, Fireplace , Gas, Heating - 2+ Zones
Cooling Central AC, Multi-Zone
Flooring Laminate, Marble
Fireplaces Type Gas Starter, Living Room
Laundry Dryer, Electricity Hookup (110V), Gas Hookup, Inside, Washer
Exterior
Exterior Feature Balcony / Patio, Fenced
Parking Features Attached Garage, Guest / Visitor Parking, On Street
Garage Spaces 2.0
Pool Community Facility, Pool - Fenced, Pool - In Ground, Spa - In Ground, Spa / Hot Tub
Community Features Community Pool, Garden / Greenbelt / Trails, Sauna / Spa / Hot Tub
Utilities Available Individual Electric Meters, Public Utilities
View City Lights, Hills, Mountains
Roof Type Composition
Building
Faces Southeast
Story 3
Foundation Concrete Slab
Sewer Sewer - Public
Water Individual Water Meter, Public
Level or Stories 3
Others
HOA Fee Include Common Area Electricity,Exterior Painting,Insurance - Common Area,Insurance - Structure,Landscaping / Gardening,Maintenance - Common Area,Maintenance - Exterior,Maintenance - Road,Management Fee,Pool, Spa, or Tennis,Roof,Sewer
Restrictions None
Tax ID 455-55-022
Security Features Controlled / Secured Access,Fire Alarm ,Fire System - Sprinkler
Horse Property No
Special Listing Condition Not Applicable
Read Less Info
Want to know what your home might be worth? Contact us for a FREE valuation!

Our team is ready to help you sell your home for the highest possible price ASAP

© 2025 MLSListings Inc. All rights reserved.
Bought with Elena Chernysheva • Bayview Residential Brokerage



