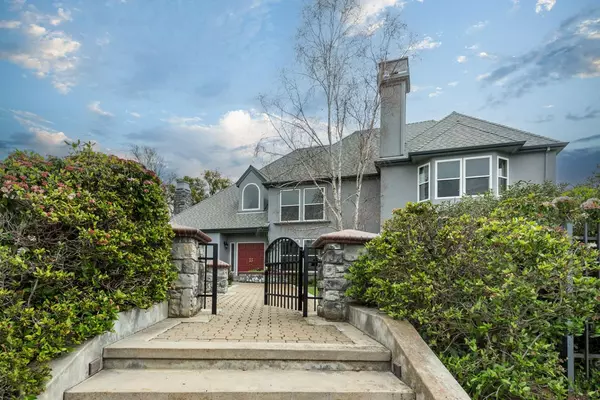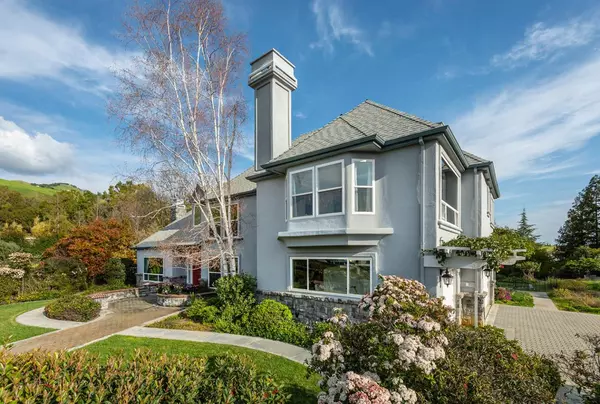For more information regarding the value of a property, please contact us for a free consultation.
Key Details
Sold Price $2,800,000
Property Type Single Family Home
Sub Type Single Family Home
Listing Status Sold
Purchase Type For Sale
Square Footage 4,909 sqft
Price per Sqft $570
MLS Listing ID ML81921965
Sold Date 05/05/23
Style French
Bedrooms 5
Full Baths 4
HOA Fees $66/ann
HOA Y/N 1
Year Built 1990
Lot Size 1.003 Acres
Property Description
Stunning Evergreen area home crafted in the French Chateau style. On an acre in an enclave of 12 luxury homes in a rural setting, minutes from downtown San Jose. Jaw-dropping views from every room in the home. Magnificent formal entry. Grand staircase. Huge living room. Well-appointed office/5th bedroom. Fabulous kitchen with new granite counters and new appliances. Greatroom offers one of the great city lights views in the valley. Gorgeous formal dining room. 3 huge bedrooms (one en suite) plus a luxurious primary retreat occupy second floor. Primary includes 3 walk-in closets. Office or perfect guest quarters first floor. 2 climate zones. Gleaming hardwood floors on the first level. 4 baths including luxurious primary en suite with jetted tub and separate large shower. Great laundry room. 3-car garage. Expansive covered patio. Grounds offer formal landscape and meadowland. Fruit trees, raised garden beds. Open Sat/Sun.
Location
State CA
County Santa Clara
Area Alum Rock
Zoning RR
Rooms
Family Room Kitchen / Family Room Combo
Other Rooms Attic, Den / Study / Office, Formal Entry, Great Room, Laundry Room, Office Area, Storage
Dining Room Breakfast Bar, Dining Area, Dining Area in Family Room, Formal Dining Room
Kitchen Cooktop - Gas, Countertop - Granite, Dishwasher, Exhaust Fan, Hood Over Range, Island with Sink, Microwave, Oven - Double, Oven - Self Cleaning, Pantry, Refrigerator
Interior
Heating Central Forced Air - Gas, Heating - 2+ Zones
Cooling Central AC, Multi-Zone
Flooring Carpet, Hardwood, Tile
Fireplaces Type Family Room, Living Room, Primary Bedroom
Laundry Electricity Hookup (220V), Gas Hookup, In Utility Room, Inside, Tub / Sink, Washer / Dryer
Exterior
Exterior Feature Back Yard, Balcony / Patio, BBQ Area, Drought Tolerant Plants, Fenced, Sprinklers - Auto, Sprinklers - Lawn
Parking Features Attached Garage, Electric Gate, Gate / Door Opener, Off-Street Parking, On Street
Garage Spaces 3.0
Fence Complete Perimeter, Fenced, Gate
Utilities Available Public Utilities
Roof Type Composition
Building
Lot Description Grade - Mostly Level, Grade - Sloped Down
Story 2
Foundation Concrete Perimeter
Sewer Existing Septic, Septic Connected
Water Public
Level or Stories 2
Others
HOA Fee Include Insurance - Hazard ,Maintenance - Common Area
Tax ID 654-18-013
Security Features Secured Garage / Parking
Horse Property No
Special Listing Condition Not Applicable
Read Less Info
Want to know what your home might be worth? Contact us for a FREE valuation!

Our team is ready to help you sell your home for the highest possible price ASAP

© 2025 MLSListings Inc. All rights reserved.
Bought with Randy Rullamas • Home Page Real Estate



