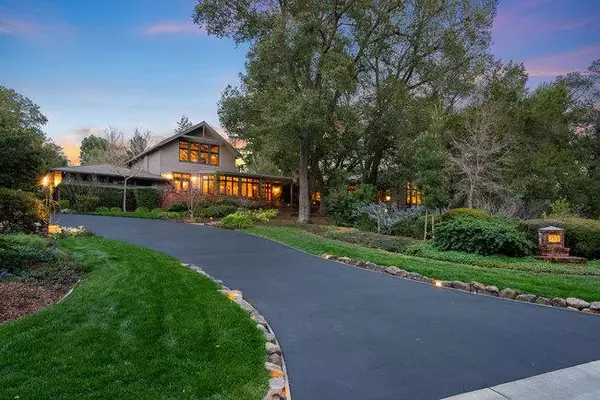For more information regarding the value of a property, please contact us for a free consultation.
Key Details
Sold Price $5,350,000
Property Type Single Family Home
Sub Type Single Family Home
Listing Status Sold
Purchase Type For Sale
Square Footage 5,341 sqft
Price per Sqft $1,001
MLS Listing ID ML81923034
Sold Date 05/02/23
Bedrooms 5
Full Baths 4
Half Baths 1
Year Built 1993
Lot Size 1.000 Acres
Property Description
*Stanford-qualified faculty only* Estate home fully expanded & remodeled in 2005. Architects Huang/Iboshi showcase surrounding nature w/walls of windows,warm cherry & maple woods thruout. Private Primary Suite plus additional 4 br's including suite on 2nd floor w/full bath, living & bedroom space. Formal entry foyer opens to expansive backyard grounds beyond formal living room w/slate fireplace. Professor's office, chef's kitchen w/granite island, Viking & Sub-Zero appliances, breakfast nook, formal dining & family rooms-- all open to views of profesionally landscaped grounds by Mary Gordon. Set in an oak grove & opening to expansive lawn w/flowers abounding & an orchard of fruit trees. Unobstructed view of Frenchmans Park across the street & close to "Stanford Dish" nature paths. 2-car garage w/storage & 2 storage sheds. Wired for LAN & phone connections. This estate home is a designer masterpiece rarely found on campus, where serenity & nature can be enjoyed. This home is a true 10!
Location
State CA
County Santa Clara
Area Stanford
Zoning R1S
Rooms
Family Room Kitchen / Family Room Combo
Other Rooms Den / Study / Office, Formal Entry, Great Room, Laundry Room, Storage
Dining Room Breakfast Bar, Breakfast Nook, Eat in Kitchen, Formal Dining Room
Kitchen 220 Volt Outlet, Cooktop - Gas, Countertop - Granite, Dishwasher, Exhaust Fan, Garbage Disposal, Hood Over Range, Hookups - Gas, Hookups - Ice Maker, Ice Maker, Island with Sink, Microwave, Oven - Double, Oven - Electric, Refrigerator
Interior
Heating Central Forced Air, Heating - 2+ Zones
Cooling Ceiling Fan, Central AC, Multi-Zone
Flooring Carpet, Hardwood, Stone, Tile
Fireplaces Type Gas Burning, Gas Log, Gas Starter, Living Room, Wood Burning
Laundry Electricity Hookup (220V), Inside, Tub / Sink
Exterior
Exterior Feature Back Yard, Balcony / Patio, BBQ Area, Fenced, Fire Pit, Sprinklers - Auto, Sprinklers - Lawn, Storage Shed / Structure
Garage Attached Garage, Off-Street Parking
Garage Spaces 2.0
Fence Fenced Back, Gate, Mixed Height / Type
Pool None
Utilities Available Public Utilities
View Greenbelt, Neighborhood
Roof Type Composition
Building
Lot Description Grade - Gently Sloped
Story 1
Foundation Concrete Perimeter and Slab
Sewer Sewer - Public
Water Public
Level or Stories 1
Others
Tax ID 142-11-001
Horse Property No
Special Listing Condition Not Applicable
Read Less Info
Want to know what your home might be worth? Contact us for a FREE valuation!

Our team is ready to help you sell your home for the highest possible price ASAP

© 2024 MLSListings Inc. All rights reserved.
Bought with Monica & Mandy Group • Compass
GET MORE INFORMATION




