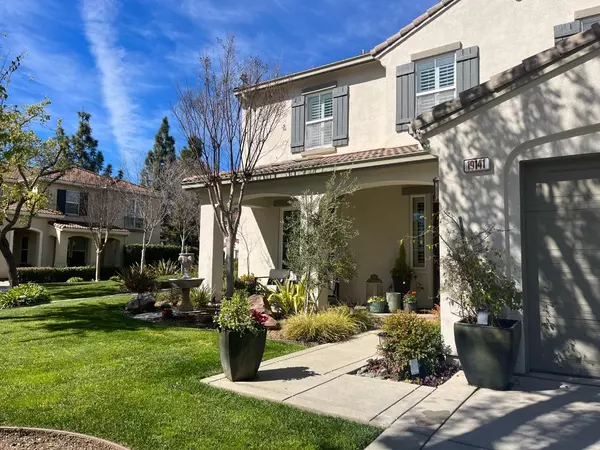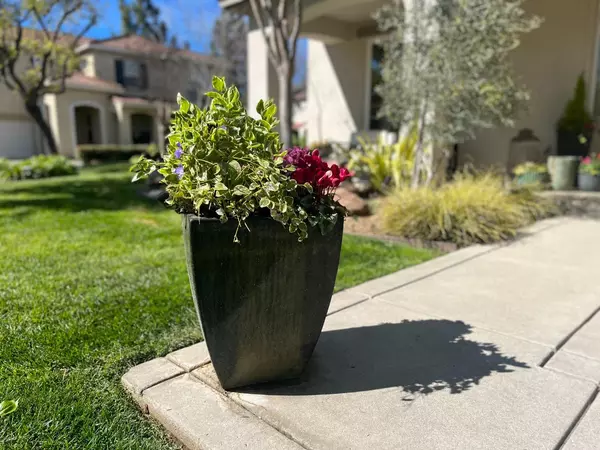For more information regarding the value of a property, please contact us for a free consultation.
Key Details
Sold Price $1,300,000
Property Type Single Family Home
Sub Type Single Family Home
Listing Status Sold
Purchase Type For Sale
Square Footage 2,542 sqft
Price per Sqft $511
MLS Listing ID ML81920412
Sold Date 04/06/23
Style Traditional
Bedrooms 3
Full Baths 2
Half Baths 1
HOA Fees $90/mo
HOA Y/N 1
Year Built 2003
Lot Size 2,553 Sqft
Property Description
19141 Saffron Drive blends the comfort and elegance of soft natural light, custom painted cabinetry and warm hardwood flooring throughout. A restful palette of soothing colors welcomes you to the nearly 2,600 sq ft home. The high ceilings in the entry escorts you inside, opening to the formal living room and dining room, subtly reinforcing the tranquility of the residence. The open, functional kitchen is furnished with custom painted cabinetry, quartz countertops, walk in pantry and ever useful center island. Glass sliding doors lead to the outdoor oasis with paver stones and low maintenance landscaping. The soothing elegance continues in the primary suite; relax in the separate seating area or soak in the luxurious oversized tub. Two additional upper-level bedrooms are joined by a convenient flex space and upstairs laundry room. With a wealth of upgrades, and such a versatile layout, this home is poised for enjoyment for many years to come.
Location
State CA
County Santa Clara
Area Morgan Hill / Gilroy / San Martin
Building/Complex Name Capriano
Zoning R1
Rooms
Family Room Kitchen / Family Room Combo
Other Rooms Laundry Room, Office Area
Dining Room Breakfast Nook, Formal Dining Room
Kitchen 220 Volt Outlet, Cooktop - Gas, Countertop - Quartz, Dishwasher, Garbage Disposal, Hood Over Range, Island, Microwave, Oven - Built-In
Interior
Heating Central Forced Air
Cooling Central AC, Whole House / Attic Fan
Flooring Hardwood, Tile
Fireplaces Type Gas Burning
Laundry Gas Hookup, Inside, Upper Floor
Exterior
Exterior Feature Back Yard, Balcony / Patio, Low Maintenance
Parking Features Attached Garage
Garage Spaces 2.0
Fence Fenced Back
Pool None
Community Features Garden / Greenbelt / Trails, Playground
Utilities Available Public Utilities
Roof Type Concrete,Tile
Building
Story 2
Foundation Concrete Slab
Sewer Sewer Connected
Water Public
Level or Stories 2
Others
HOA Fee Include Common Area Electricity,Insurance - Common Area
Restrictions Age - No Restrictions
Tax ID 764-54-066
Security Features Security Alarm
Horse Property No
Special Listing Condition Not Applicable
Read Less Info
Want to know what your home might be worth? Contact us for a FREE valuation!

Our team is ready to help you sell your home for the highest possible price ASAP

© 2025 MLSListings Inc. All rights reserved.
Bought with Wesley Craig • Westbrook Realty



