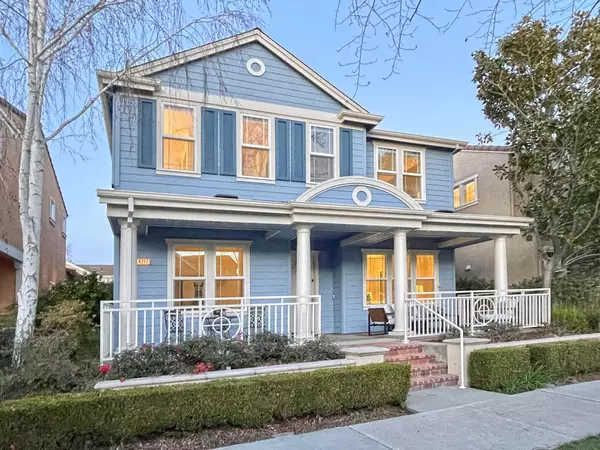Bought with Mini Kalkat • Intero Real Estate Services
For more information regarding the value of a property, please contact us for a free consultation.
Key Details
Sold Price $2,600,000
Property Type Single Family Home
Sub Type Single Family Home
Listing Status Sold
Purchase Type For Sale
Square Footage 3,073 sqft
Price per Sqft $846
MLS Listing ID ML81919244
Sold Date 04/04/23
Bedrooms 4
Full Baths 3
Half Baths 1
HOA Fees $153/mo
HOA Y/N 1
Year Built 2003
Lot Size 3,506 Sqft
Property Sub-Type Single Family Home
Property Description
Your opportunity to purchase one of the largest homes in Rivermark! This Promenade I plan 3 rarely comes on the market, the last sale on the market was 2016! Two living areas, an upstairs loft, high ceilings, a downstairs office with the opportunity to convert into a bedroom, an expansive three-car garagethe list simply goes on. Move-in ready features include new interior and exterior paint, brand new carpet, hardwood floors, an updated kitchen and bath, an outdoor playhouse, and 4 large bedrooms including 2 master suites. The primary retreat is spacious, bright, and features a see-through fireplace that connects to a luxurious spa bathroom, it is truly extravagant. Living on Rivermark Pkwy provides you with quick bites at Rivermark Plaza, short walks to Don Callejon schools, fun trips to Levi Stadium, & desirable commutes to industry-leading tech employers.
Location
State CA
County Santa Clara
Area Santa Clara
Building/Complex Name Rivermark
Zoning PD
Rooms
Family Room Kitchen / Family Room Combo
Other Rooms Laundry Room, Loft, Office Area
Dining Room Breakfast Bar, Eat in Kitchen, Formal Dining Room
Kitchen Cooktop - Gas, Countertop - Granite, Dishwasher, Garbage Disposal, Hood Over Range, Hookups - Gas, Island, Island with Sink, Microwave, Oven - Gas, Pantry, Refrigerator
Interior
Heating Central Forced Air, Fireplace , Heating - 2+ Zones
Cooling Central AC
Flooring Carpet, Hardwood, Tile
Fireplaces Type Family Room, Gas Starter, Living Room, Primary Bedroom
Laundry Dryer, Electricity Hookup (220V), Upper Floor, Washer
Exterior
Exterior Feature Back Yard, Balcony / Patio
Parking Features Attached Garage
Garage Spaces 3.0
Fence Wood
Community Features Community Pool
Utilities Available Public Utilities
Roof Type Composition
Building
Story 2
Foundation Concrete Slab
Sewer Sewer - Public
Water Public
Level or Stories 2
Others
HOA Fee Include Common Area Electricity,Insurance - Common Area,Maintenance - Common Area,Management Fee,Pool, Spa, or Tennis,Reserves
Restrictions Other
Tax ID 097-91-027
Horse Property No
Special Listing Condition Not Applicable
Read Less Info
Want to know what your home might be worth? Contact us for a FREE valuation!

Our team is ready to help you sell your home for the highest possible price ASAP

© 2025 MLSListings Inc. All rights reserved.
GET MORE INFORMATION





