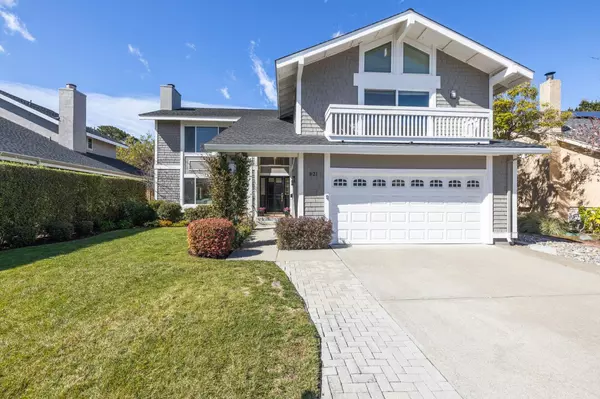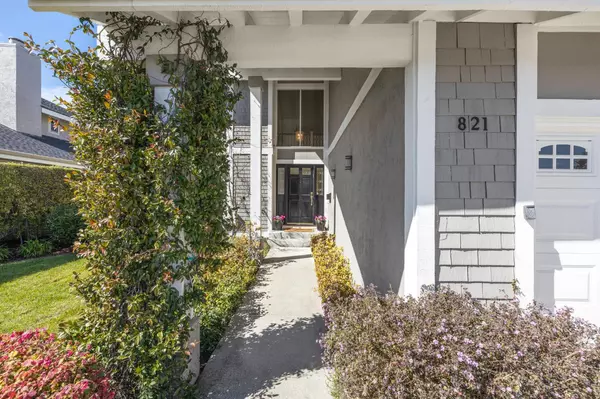For more information regarding the value of a property, please contact us for a free consultation.
Key Details
Sold Price $2,720,000
Property Type Single Family Home
Sub Type Single Family Home
Listing Status Sold
Purchase Type For Sale
Square Footage 2,680 sqft
Price per Sqft $1,014
MLS Listing ID ML81920425
Sold Date 03/24/23
Bedrooms 5
Full Baths 2
Half Baths 1
Year Built 1973
Lot Size 5,415 Sqft
Property Description
This freshly updated home is picture-perfect and ideally located. The shingled exterior in a trendy designer palette sets the tone for what lies within gorgeous hardwood floors, crown moldings, recessed lighting, and soft neutral colors ready for any personal style of belongings. Spanning two levels, the floor plan is ideally arranged with formal venues plus a wonderful granite-finished kitchen and family room combination on the main level. Upstairs, 5 spacious bedrooms, including a lovely primary suite, provide ample accommodations for a variety of lifestyle needs. Outdoor living awaits in the private rear yard with large patio and grass for entertaining and play. An acclaimed elementary school and great park with tennis courts are just blocks away and outdoor activities for which Foster City is renowned are nearby boating, running, and biking. Major employer headquarters like Gilead Science, Visa, Sony, and Oracle are also minutes away. SFO is just a 15-minute drive.
Location
State CA
County San Mateo
Area Fc- Nbrhood#9 - Isle Cove Etc.
Zoning R10006
Rooms
Family Room Kitchen / Family Room Combo
Other Rooms Formal Entry, Laundry Room
Dining Room Eat in Kitchen, Formal Dining Room
Kitchen Cooktop - Gas, Countertop - Marble, Dishwasher, Garbage Disposal, Hood Over Range, Oven - Built-In, Oven - Double, Oven - Self Cleaning, Oven Range - Built-In, Pantry, Refrigerator, Warming Drawer, Wine Refrigerator
Interior
Heating Central Forced Air
Cooling None
Flooring Carpet, Hardwood
Fireplaces Type Living Room
Laundry Inside, Tub / Sink, Washer / Dryer
Exterior
Parking Features Attached Garage, Gate / Door Opener, Off-Street Parking
Garage Spaces 2.0
Fence Fenced Back
Utilities Available Public Utilities
View Neighborhood
Roof Type Composition
Building
Story 2
Foundation Concrete Perimeter and Slab
Sewer Sewer Connected
Water Public
Level or Stories 2
Others
Tax ID 094-421-250
Horse Property No
Special Listing Condition Not Applicable
Read Less Info
Want to know what your home might be worth? Contact us for a FREE valuation!

Our team is ready to help you sell your home for the highest possible price ASAP

© 2025 MLSListings Inc. All rights reserved.
Bought with Greg Damelio • Christie's International Real Estate Sereno



