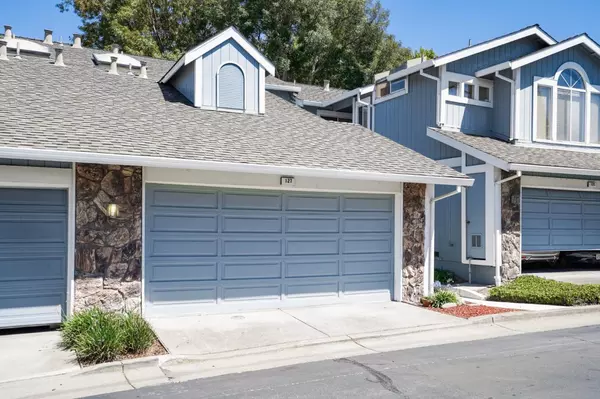For more information regarding the value of a property, please contact us for a free consultation.
Key Details
Sold Price $615,000
Property Type Townhouse
Sub Type Townhouse
Listing Status Sold
Purchase Type For Sale
Square Footage 1,413 sqft
Price per Sqft $435
MLS Listing ID ML81895460
Sold Date 09/03/22
Bedrooms 3
Full Baths 2
Half Baths 1
HOA Fees $495/mo
HOA Y/N 1
Year Built 1989
Lot Size 1,133 Sqft
Property Description
Welcome to your new home in Hercules. This spectacular townhome is in a great location, close enough to stores and shopping, and far enough away to provide peace and tranquillity at home. This cozy home has 3 Bedrooms, 2 full bathrooms and 1 half bath. This home has an open concept floor plan, great for entertaining guests. Home gets plenty of natural light and has a cozy fireplace to roast marshmallows or sit and enjoy a relaxing beverage by the fire. Regularly manicured landscaping provides a great community ambience and with a community pool, theres fun for friends and family to enjoy. This particular area of Hercules is highly sought after and this home is expected to sell fast.
Location
State CA
County Contra Costa
Area Hercules - 1301
Building/Complex Name Wildwood At Village Park
Zoning R-2
Rooms
Family Room No Family Room
Dining Room No Formal Dining Room
Interior
Heating Central Forced Air
Cooling Central AC
Fireplaces Type Free Standing
Laundry Washer / Dryer
Exterior
Parking Features Attached Garage
Garage Spaces 2.0
Pool Community Facility, Pool - In Ground
Utilities Available Public Utilities
Roof Type Shingle
Building
Story 2
Foundation Reinforced Concrete
Sewer Sewer - Public
Water Water On Site
Level or Stories 2
Others
HOA Fee Include Landscaping / Gardening
Restrictions Other
Tax ID 404-380-045
Horse Property No
Special Listing Condition Not Applicable
Read Less Info
Want to know what your home might be worth? Contact us for a FREE valuation!

Our team is ready to help you sell your home for the highest possible price ASAP

© 2025 MLSListings Inc. All rights reserved.
Bought with Jaime Tijero • RE/MAX Regency



