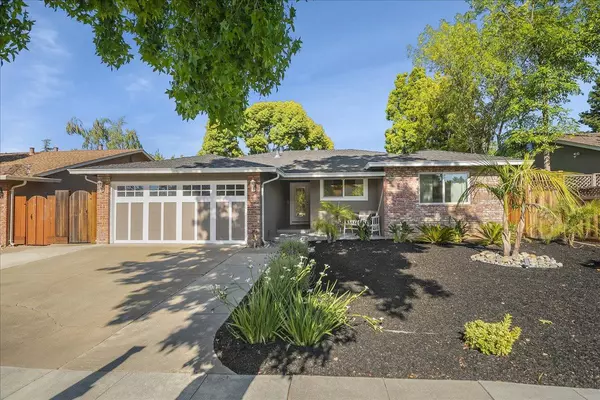For more information regarding the value of a property, please contact us for a free consultation.
Key Details
Sold Price $2,495,000
Property Type Single Family Home
Sub Type Single Family Home
Listing Status Sold
Purchase Type For Sale
Square Footage 1,902 sqft
Price per Sqft $1,311
MLS Listing ID ML81896265
Sold Date 08/15/22
Style Ranch
Bedrooms 4
Full Baths 2
Year Built 1964
Lot Size 6,000 Sqft
Property Description
Absolutely gorgeous remodeled Leep home located in a wonderful neighborhood. Kitchen/family great room with white shaker cabinets, center island, stainless steel appliances, pot filler for stove, glass tiled back-splash, granite counter tops., and breakfast bar. Beautiful stone & hearthstone surfaced double sided gas fireplace. Amazing new walnut wood floors throughout. Formal living room leads to second den/office area. Featuring custom wood wainscoting & chair railing on the walls. Crown moulding. Remodeled stone and porcelain tiled bathrooms with heated floors and speakers. New interior doors, lighting, hardware. Double pane windows and french door. Recessed lighting. New baseboards. Freshly painted interior. New front drought resistant landscaping. New garage door. Copper piping. Central forced heating & air-conditioning. Entertaining backyard. Strolling distance to Howes Playlot Park, Starbucks, and Safeway. Alta Vista Elementary, Union Middle, and Leigh High School.
Location
State CA
County Santa Clara
Area Los Gatos/Monte Sereno
Zoning R1
Rooms
Family Room Kitchen / Family Room Combo
Other Rooms Formal Entry, Great Room, Office Area
Dining Room Breakfast Bar, Breakfast Nook, Breakfast Room, Dining Bar, Eat in Kitchen, No Formal Dining Room
Kitchen Cooktop - Gas, Countertop - Quartz, Dishwasher, Garbage Disposal, Hood Over Range, Island with Sink, Oven - Self Cleaning, Oven Range, Oven Range - Electric, Pantry, Refrigerator
Interior
Heating Central Forced Air - Gas, Radiant, Radiant Floors
Cooling Central AC
Flooring Hardwood, Stone, Tile
Fireplaces Type Dual See Thru, Family Room, Gas Starter, Living Room
Laundry In Garage
Exterior
Exterior Feature Back Yard, Balcony / Patio, Fenced
Parking Features Attached Garage, Gate / Door Opener
Garage Spaces 2.0
Fence Fenced, Fenced Back, Wood
Utilities Available Public Utilities
View Mountains, Neighborhood
Roof Type Composition
Building
Story 1
Foundation Concrete Perimeter
Sewer Sewer Connected
Water Public
Level or Stories 1
Others
Tax ID 527-45-022
Horse Property No
Special Listing Condition Not Applicable
Read Less Info
Want to know what your home might be worth? Contact us for a FREE valuation!

Our team is ready to help you sell your home for the highest possible price ASAP

© 2025 MLSListings Inc. All rights reserved.
Bought with Suzanne O'Brien • Intero Real Estate Services



