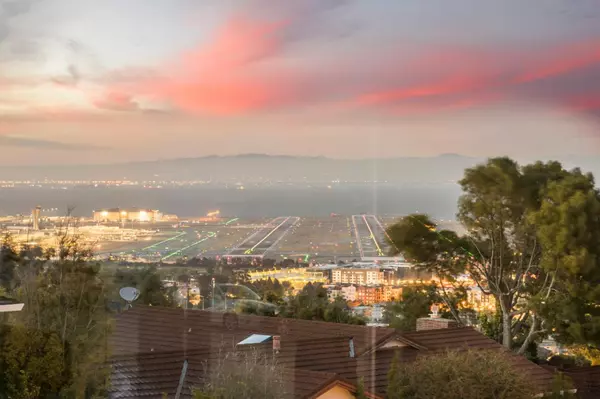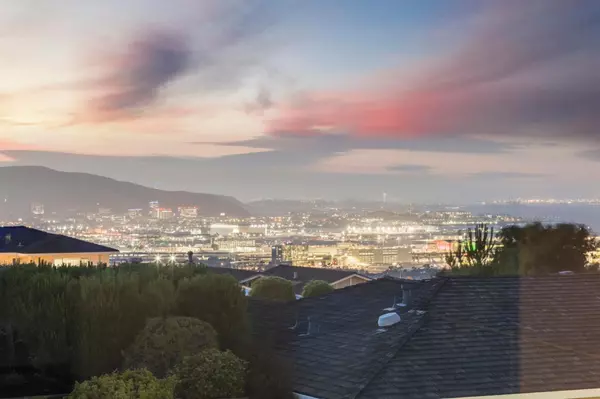For more information regarding the value of a property, please contact us for a free consultation.
Key Details
Sold Price $3,600,000
Property Type Single Family Home
Sub Type Single Family Home
Listing Status Sold
Purchase Type For Sale
Square Footage 3,280 sqft
Price per Sqft $1,097
MLS Listing ID ML81896711
Sold Date 07/13/22
Bedrooms 4
Full Baths 2
Half Baths 2
Year Built 1962
Lot Size 8,800 Sqft
Property Description
Commanding Bay views in prime Burlingame location. Extravagant living spaces with architectural details through out. The flexible floor plan offers 4 bedrooms and 2.5 baths on the main level, in addition to a sunlit great room with walls of glass and numerous skylights. The chefs kitchen includes two gas ranges, a center island, abundant counter space, and an adjoining breakfast area. An expansive living room showcases views of the San Francisco Bay and beyond. The bedroom wing is anchored by the primary suite, with walk in closet and master bathroom. The upper level boasts panoramic views. This space is ideal for in-law/guest quarters or can serve as a home office + media room for the remote professional. The City of Burlingame is centrally located between San Francisco and Silicon Valley, within one of the most robust employment hubs in the nation. Distinguished Burlingame Schools. Minutes from SFO airport, Bart/Caltrain, and highways 101 and 280. Ideal commuter location.
Location
State CA
County San Mateo
Area Mills Estates
Zoning R10006
Rooms
Family Room Separate Family Room
Other Rooms Den / Study / Office, Great Room
Dining Room Dining Area, Formal Dining Room
Kitchen Cooktop - Gas, Countertop - Granite, Dishwasher, Exhaust Fan, Garbage Disposal, Hood Over Range, Hookups - Ice Maker, Island, Oven - Gas, Oven Range - Gas
Interior
Heating Central Forced Air - Gas, Radiant
Cooling None
Flooring Hardwood, Tile
Fireplaces Type Living Room, Other
Laundry In Garage
Exterior
Exterior Feature Back Yard, Deck , Fenced, Low Maintenance, Sprinklers - Auto
Parking Features Attached Garage, Electric Gate, Gate / Door Opener, Off-Street Parking
Garage Spaces 2.0
Fence Fenced, Fenced Back, Split Rail , Wood
Utilities Available Public Utilities
View Bay, City Lights, Neighborhood, Water
Roof Type Tile
Building
Lot Description Views
Story 2
Foundation Concrete Perimeter and Slab
Sewer Sewer Connected
Water Public
Level or Stories 2
Others
Tax ID 025-072-150
Security Features Security Alarm ,Security Fence
Horse Property No
Special Listing Condition Not Applicable
Read Less Info
Want to know what your home might be worth? Contact us for a FREE valuation!

Our team is ready to help you sell your home for the highest possible price ASAP

© 2025 MLSListings Inc. All rights reserved.
Bought with Sheri Fong • Nu Level Realty Inc.



