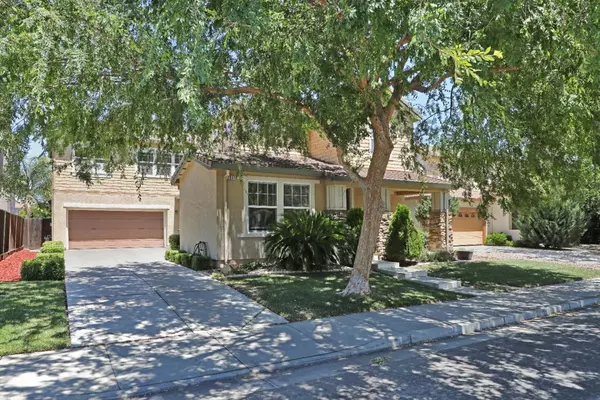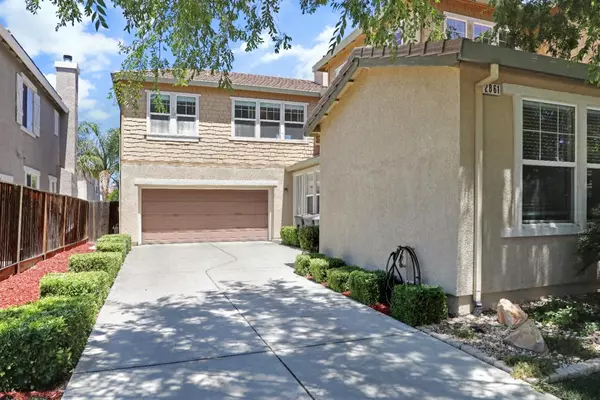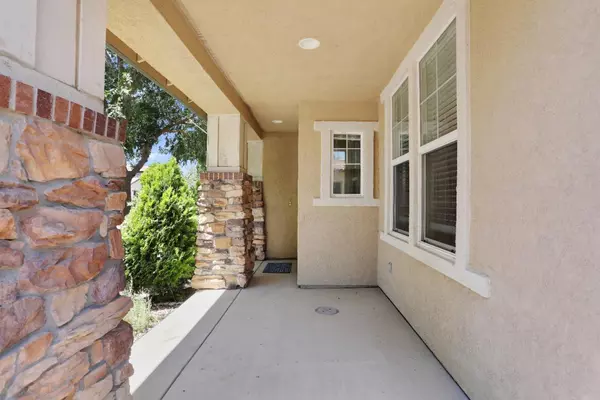For more information regarding the value of a property, please contact us for a free consultation.
Key Details
Sold Price $820,000
Property Type Single Family Home
Sub Type Single Family Home
Listing Status Sold
Purchase Type For Sale
Square Footage 2,945 sqft
Price per Sqft $278
MLS Listing ID ML81896476
Sold Date 07/29/22
Style Mediterranean
Bedrooms 4
Full Baths 2
Half Baths 1
Year Built 2003
Lot Size 5,793 Sqft
Property Description
MetroList BTLE iBox. Easy to Show! Located In The Neighborhood of Lourence Ranch. This 4 Bed., 2 1/2 Bath Home, Has Approx. 2,945 sq.ft. Of Well Used Space. Separate Formal Living & Dining Room. The Discovery Model Floor Plan Has Many Upgrades. This Large House Has A Great Flow Throughout The House With Lots Of Natural Light In House. Upstairs Bedrooms With Additional Nook In 1 Bedroom. Upstairs Hallway Has Extra Storage Cabinets. Large Walk-In Closet Featuring Custom Cabinetry By CA Closets In Primary Bedroom. Recessed Lighting In Downstairs Areas. Large Kitchen With Island And More Cabinets Than You Could Ever Imagine Having In The Kitchen With Adjoining Walk In Pantry. Backyard Has A Covered Patio. Laundry Room Includes Sink And More Cabinet Space. This House Features A Mature Tree In The Front Which Provides Shade And Keeps The House Cool. Low Maintenance Backyard With Citrus Trees. Centrally Located House Close To Freeway Access, Tracy Ace Station, Parks & Schools
Location
State CA
County San Joaquin
Area Tracy
Zoning R-1
Rooms
Family Room Separate Family Room
Other Rooms Formal Entry, Laundry Room, Mud Room, Other
Dining Room Breakfast Nook, Eat in Kitchen, Formal Dining Room
Kitchen 220 Volt Outlet, Cooktop - Gas, Countertop - Tile, Dishwasher, Freezer, Garbage Disposal, Hookups - Gas, Hookups - Ice Maker, Island, Microwave, Oven - Built-In, Oven Range - Electric, Pantry, Refrigerator
Interior
Heating Central Forced Air
Cooling Central AC
Flooring Carpet, Tile, Vinyl / Linoleum
Fireplaces Type Living Room, Wood Burning
Laundry Electricity Hookup (220V), Inside, Washer / Dryer
Exterior
Exterior Feature Back Yard, Balcony / Patio, Courtyard, Drought Tolerant Plants, Fenced, Low Maintenance, Sprinklers - Lawn, Other
Parking Features Detached Garage, Gate / Door Opener, Tandem Parking
Garage Spaces 3.0
Fence Complete Perimeter, Wood
Utilities Available Individual Electric Meters, Individual Gas Meters
Roof Type Tile
Building
Lot Description Grade - Level
Story 2
Foundation Concrete Perimeter and Slab, Concrete Slab
Sewer Sewer Connected
Water Water On Site
Level or Stories 2
Others
Tax ID 240-430-75
Security Features Security Alarm
Horse Property No
Special Listing Condition Not Applicable
Read Less Info
Want to know what your home might be worth? Contact us for a FREE valuation!

Our team is ready to help you sell your home for the highest possible price ASAP

© 2025 MLSListings Inc. All rights reserved.
Bought with Wesley Mascadri



