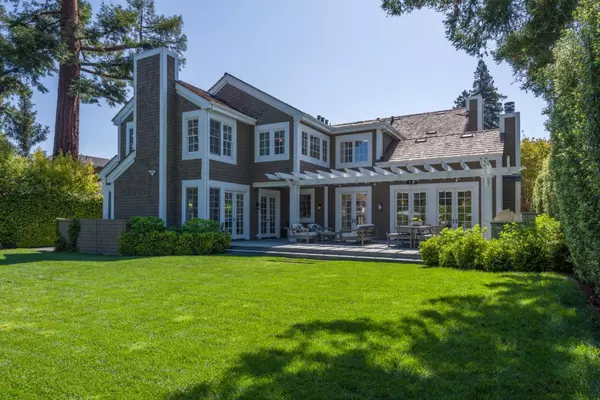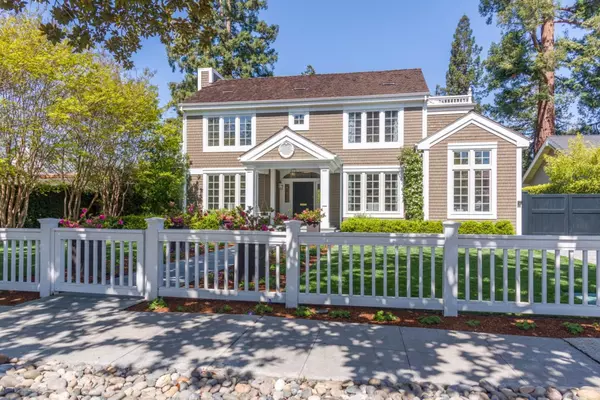For more information regarding the value of a property, please contact us for a free consultation.
Key Details
Sold Price $13,800,000
Property Type Single Family Home
Sub Type Single Family Home
Listing Status Sold
Purchase Type For Sale
Square Footage 6,828 sqft
Price per Sqft $2,021
MLS Listing ID ML81888434
Sold Date 05/12/22
Style Traditional
Bedrooms 6
Full Baths 6
Half Baths 2
Year Built 1998
Lot Size 0.329 Acres
Property Description
Spectacular and rarely available custom-built estate in a prime location in Crescent Park four blocks from downtown. With 6,828 Sqft on a 1/3-acre lot it is one of the largest properties in Palo Alto. The sophisticated and elegant design with open floor plan, carefully chosen luxury materials and picturesque setting make this home an exceptionally rare opportunity for today's most discerning buyers. The home features 6 bedrooms, 6 full baths and 2 half baths, A central foyer leads to multiple living areas, grand living room, formal dining room, spacious family room, chef's kitchen, a luxurious primary bedroom, office, fitness center, recreation room and game area. The resort like backyard features a pool, spa, outside kitchen/barbecue and a pool room with full bath. The grand style of the house, together with the beautiful grounds and inviting resort style pool create a serene, stunning property. Close to downtown, Stanford University. Buyers to verify sqft. Outstanding P.A Schools.
Location
State CA
County Santa Clara
Area Community Center
Zoning R1
Rooms
Family Room Separate Family Room, Other
Other Rooms Artist Studio, Attic, Basement - Finished, Bonus / Hobby Room, Den / Study / Office, Formal Entry, Laundry Room, Mud Room, Office Area, Recreation Room, Storage, Utility Room, Wine Cellar / Storage
Dining Room Breakfast Bar, Breakfast Nook, Formal Dining Room
Kitchen Countertop - Stone, Dishwasher, Hood Over Range, Island, Oven Range - Built-In, Gas, Oven Range - Gas, Refrigerator
Interior
Heating Forced Air
Cooling Central AC
Flooring Carpet, Hardwood, Marble, Stone, Tile, Wood
Fireplaces Type Family Room, Gas Starter, Living Room, Primary Bedroom
Laundry Washer / Dryer
Exterior
Exterior Feature Back Yard, Balcony / Patio, BBQ Area, Deck , Fenced, Sprinklers - Auto, Sprinklers - Lawn
Parking Features Electric Car Hookup, Electric Gate, Off-Street Parking, On Street, Parking Restrictions
Fence Wood
Pool Pool - Cover, Pool - Heated, Pool - In Ground, Spa - Cover
Utilities Available Public Utilities
Roof Type Shingle
Building
Story 2
Foundation Concrete Perimeter and Slab
Sewer Sewer Connected
Water Public
Level or Stories 2
Others
Tax ID 003-04-037
Horse Property No
Special Listing Condition Not Applicable
Read Less Info
Want to know what your home might be worth? Contact us for a FREE valuation!

Our team is ready to help you sell your home for the highest possible price ASAP

© 2025 MLSListings Inc. All rights reserved.
Bought with Catherine Qian • Compass



