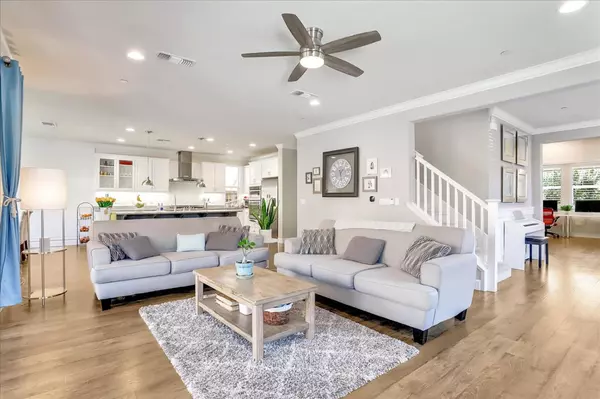For more information regarding the value of a property, please contact us for a free consultation.
Key Details
Sold Price $2,000,000
Property Type Single Family Home
Sub Type Single Family Home
Listing Status Sold
Purchase Type For Sale
Square Footage 2,588 sqft
Price per Sqft $772
MLS Listing ID ML81885652
Sold Date 05/25/22
Style Contemporary
Bedrooms 3
Full Baths 3
HOA Fees $143/mo
HOA Y/N 1
Year Built 2016
Lot Size 5,247 Sqft
Property Description
Welcome to this Modern Heritage Park Luxury Home! Offers 3 beds/3 baths, 2nd floor loft & 1st floor den that can each be converted into bedrooms! An entertainers dream w/open concept chefs kitchen w/ample counter space, efficient storage w/pull-out shelves, soft close doors, walk-in pantry, RO water filter & large island w/plenty of seating in addition to dining area. Enjoy views from the living room through glass accordion doors that open onto the contemporary covered patio w/electric fireplace & lots of room for seating. Beautiful backyard has fruit trees, water feature, lighting & room for BBQing! Unwind in the well appointed ensuite that includes a luxurious separate bathtub & shower & 2 walk-in closets. Other features-finished garage w/epoxied floor, quiet smart tech door, 2 EV car charging outlets, owned Tesla solar, fiber ready internet, tankless water heater, water softener & exterior security cameras. Convenient location near great schools, parks, shopping, dining & 580/680.
Location
State CA
County Alameda
Area Dublin
Building/Complex Name Heritage Park
Zoning PUD
Rooms
Family Room Separate Family Room
Other Rooms Den / Study / Office, Laundry Room, Loft, Office Area, Recreation Room
Dining Room Breakfast Bar, Dining Area, Dining Bar
Kitchen 220 Volt Outlet, Cooktop - Gas, Countertop - Quartz, Dishwasher, Exhaust Fan, Garbage Disposal, Hood Over Range, Island, Microwave, Oven - Electric, Pantry, Refrigerator
Interior
Heating Central Forced Air
Cooling Central AC
Flooring Carpet, Laminate, Tile
Laundry In Utility Room, Tub / Sink, Upper Floor, Washer / Dryer
Exterior
Exterior Feature Back Yard, Balcony / Patio, BBQ Area, Drought Tolerant Plants, Fenced, Low Maintenance, Outdoor Fireplace, Porch - Enclosed
Parking Features Attached Garage, Common Parking Area, Guest / Visitor Parking, On Street, Parking Area
Garage Spaces 2.0
Fence Fenced Back, Wood
Utilities Available Public Utilities
View Neighborhood
Roof Type Composition
Building
Lot Description Regular
Story 2
Foundation Concrete Perimeter and Slab
Sewer Sewer - Public
Water Public, Water Softener - Owned
Level or Stories 2
Others
HOA Fee Include Insurance - Common Area,Landscaping / Gardening,Maintenance - Common Area
Restrictions Neighborhood Approval
Tax ID 941-2849-018
Security Features Video / Audio System
Horse Property No
Special Listing Condition Not Applicable
Read Less Info
Want to know what your home might be worth? Contact us for a FREE valuation!

Our team is ready to help you sell your home for the highest possible price ASAP

© 2025 MLSListings Inc. All rights reserved.
Bought with Sung Chon • Newstar Realty & Inv.



