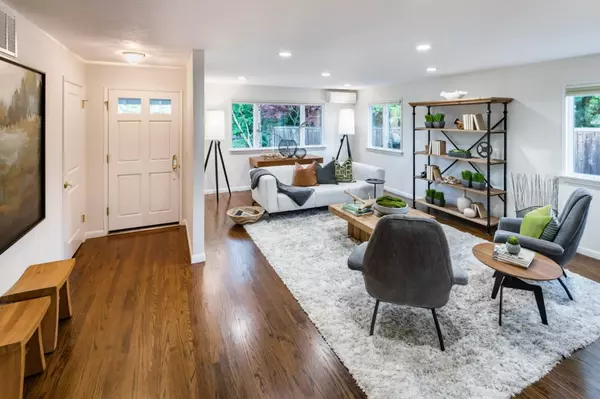For more information regarding the value of a property, please contact us for a free consultation.
Key Details
Sold Price $4,450,000
Property Type Single Family Home
Sub Type Single Family Home
Listing Status Sold
Purchase Type For Sale
Square Footage 2,383 sqft
Price per Sqft $1,867
MLS Listing ID ML81885616
Sold Date 04/25/22
Style Contemporary
Bedrooms 4
Full Baths 3
Year Built 1955
Lot Size 8,910 Sqft
Property Description
An outstanding location within walking distance of beautiful parks, great shopping and dining, and top-ranked schools highlights this spacious 4-bedroom, 3-bathroom home set on a peaceful cul-de-sac. Beautiful hardwood floors along with new interior paint craft a fresh, inviting ambiance throughout nearly 2,400 sf of living space. The floorplan includes the expansive living room, the fully remodeled kitchen, and the dining area that opens to the backyard deck for indoor/outdoor living. Comfortable bedrooms include the large primary suite that opens to a balcony, as well as an additional bedroom suite. The backyard offers great space to entertain and unwind with a deck, brick patio, and lawn. Find yourself within a mile of both Mitchell Park and Hoover Park, as well as to shops and restaurants along Middlefield Road including Safeway, CVS, Philz Coffee, and more. Plus, children may attend acclaimed schools El Carmelo Elementary, JLS Middle, and Gunn High (buyer to verify eligibility).
Location
State CA
County Santa Clara
Area Midtown
Zoning R1
Rooms
Family Room Kitchen / Family Room Combo
Other Rooms Attic, Storage
Dining Room Breakfast Bar, Dining Area in Family Room, Eat in Kitchen, No Formal Dining Room
Kitchen Cooktop - Electric, Countertop - Other, Dishwasher, Exhaust Fan, Garbage Disposal, Ice Maker, Island with Sink, Microwave, Oven - Built-In, Oven - Electric, Refrigerator
Interior
Heating Central Forced Air - Gas
Cooling Ceiling Fan, Whole House / Attic Fan, Window / Wall Unit, Other
Flooring Carpet, Hardwood, Tile, Vinyl / Linoleum
Laundry Electricity Hookup (110V), Electricity Hookup (220V), Inside
Exterior
Exterior Feature Back Yard, Deck , Fenced, Sprinklers - Auto, Sprinklers - Lawn
Parking Features Detached Garage, Gate / Door Opener, On Street, Tandem Parking
Garage Spaces 2.0
Fence Complete Perimeter, Fenced Back, Wood
Utilities Available Public Utilities
View Court, Neighborhood
Roof Type Composition
Building
Lot Description Grade - Level
Story 2
Foundation Concrete Perimeter, Crawl Space
Sewer Sewer - Public, Sewer Connected
Water Public
Level or Stories 2
Others
Tax ID 132-04-058
Security Features None
Horse Property No
Special Listing Condition Not Applicable
Read Less Info
Want to know what your home might be worth? Contact us for a FREE valuation!

Our team is ready to help you sell your home for the highest possible price ASAP

© 2025 MLSListings Inc. All rights reserved.
Bought with Nisha Singh • eXp Realty of California



